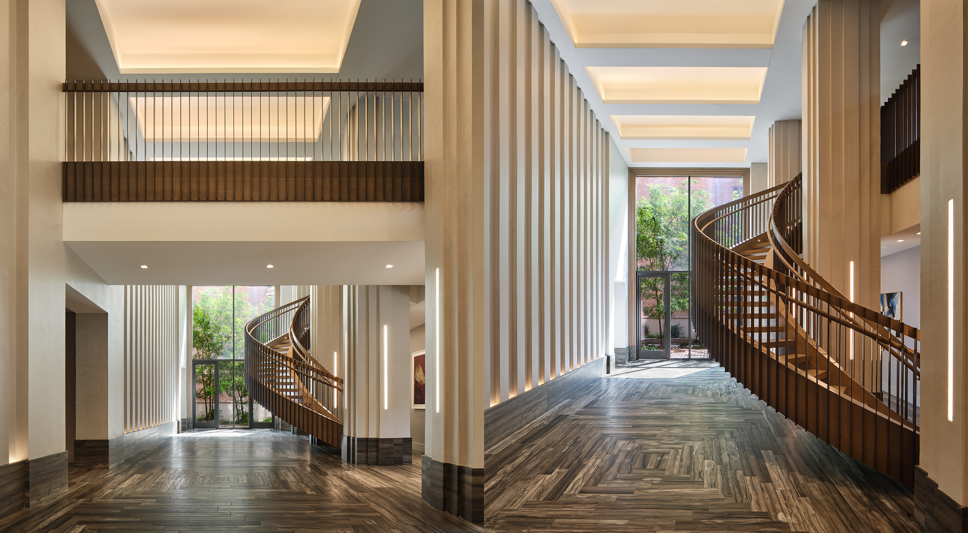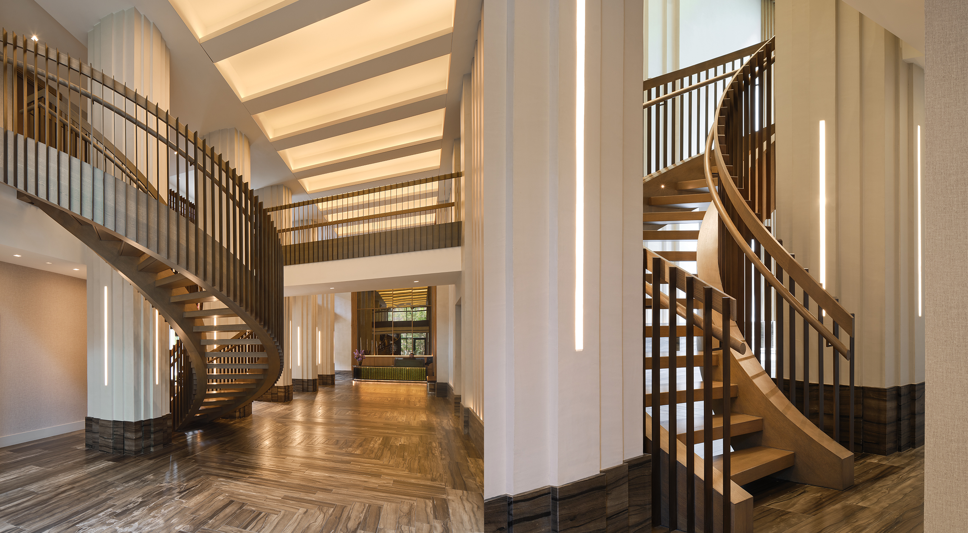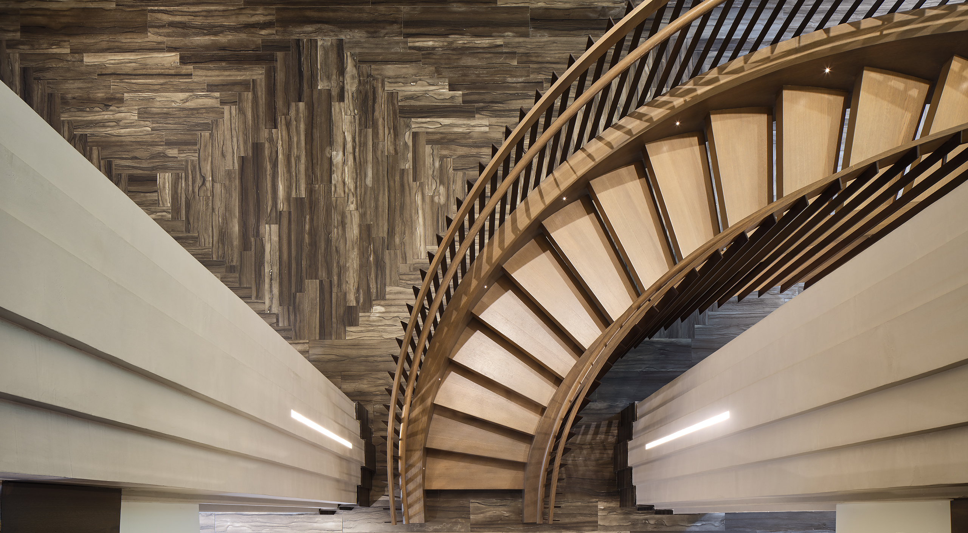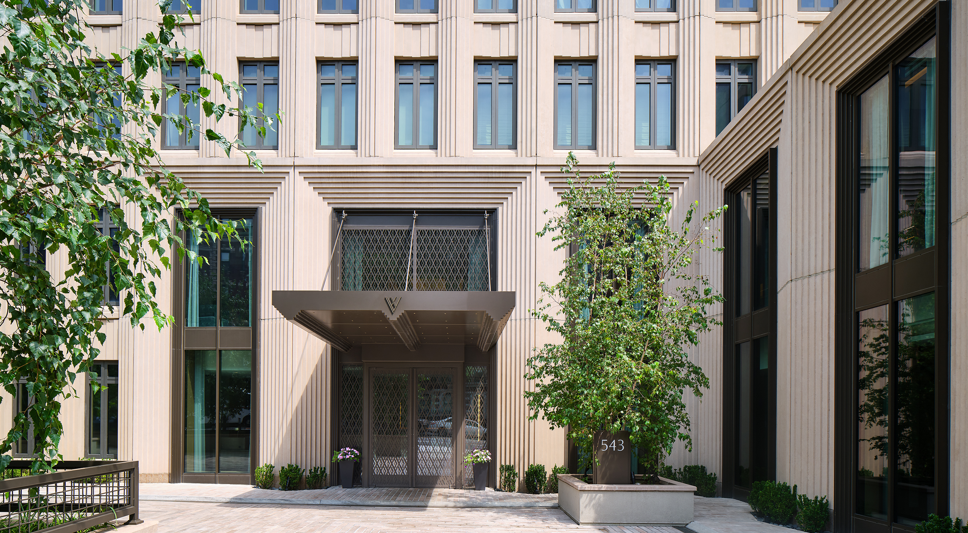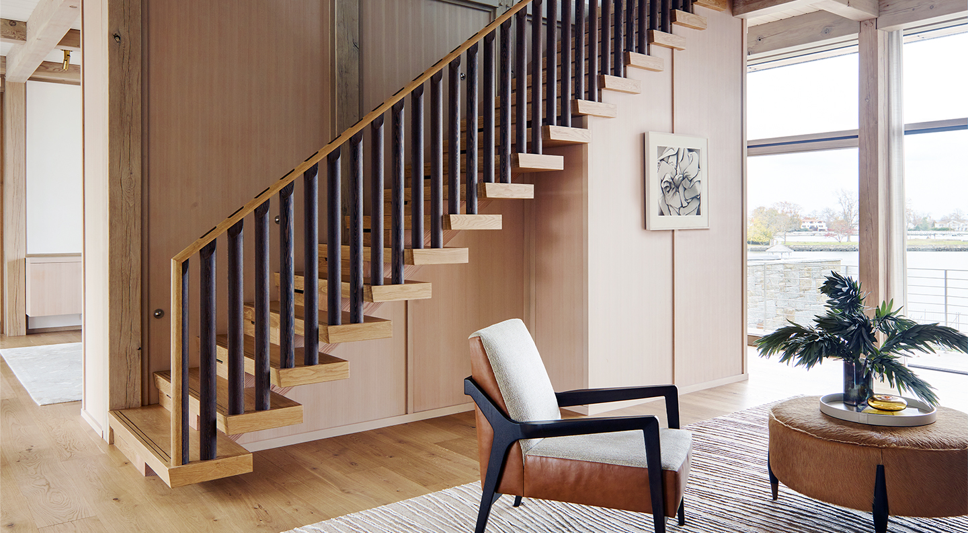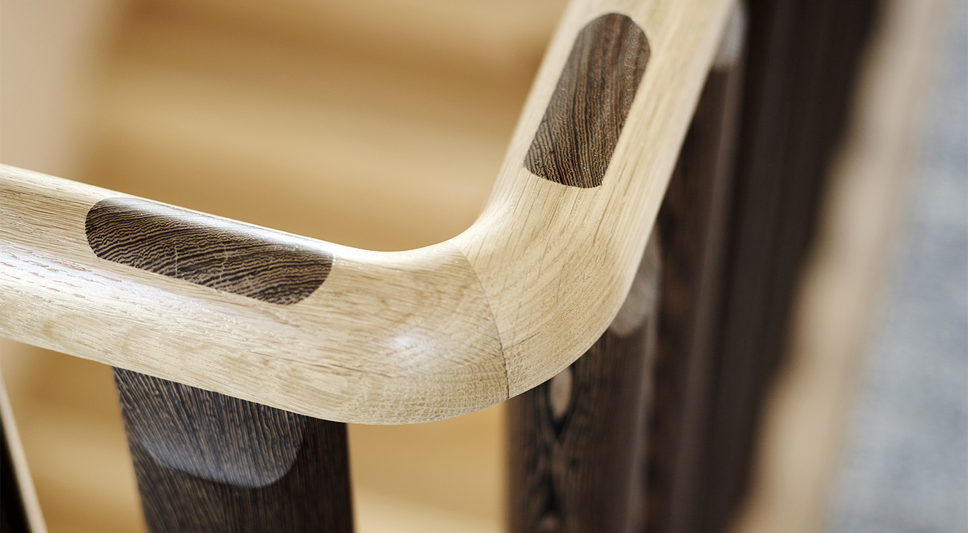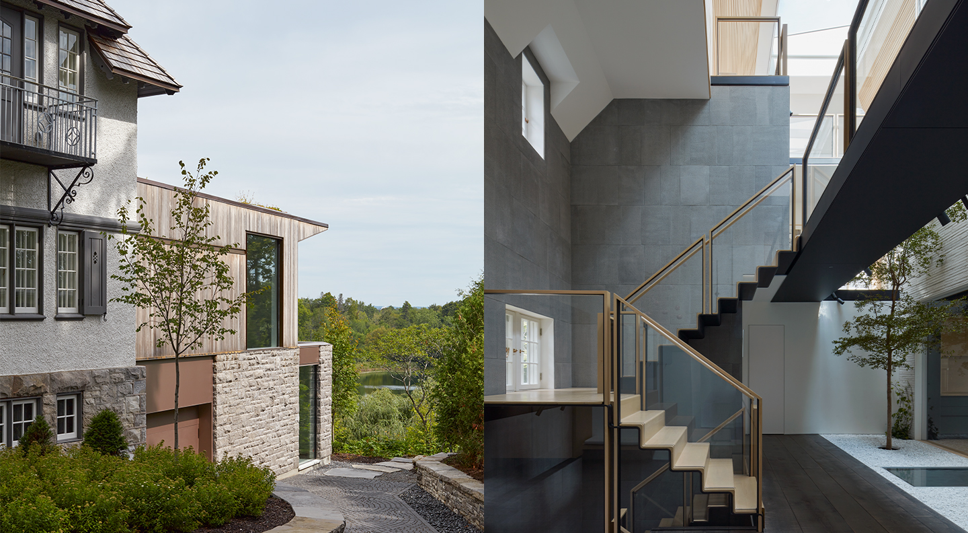The Vandewater, New York [US]
EeStairs + INC Architecture & Design PLLC
The 33-storey Vanderwater building was the first luxury condominium tower of its kind in the prestigious Morningside Heights neighbourhood of New York, and was designed by an eminent practice, INC Architecture & Design. They created a classic New York skyscraper aesthetic, and the feature stairs linking the ground floor to the mezzanine level is a striking example.
The base of the staircase begins between two Art Deco style columns and then rises, looping widely around the second column before landing at the mezzanine level. The stair’s design details reflect the architect’s lavish use of richly expressive materials in the building.
For example, the stair’s rift-cut white oak stringers are unusually wide, and the handrails are doubled – one is connected to slim metal balusters, and a higher wooden rail is attached to the inside top edge of the balusters. The lavish detailing includes the wooden treads, which are unusually thick. The design and craft quality of the stairs, made and installed by EeStairs, is obvious – and that was the architect’s intention.
