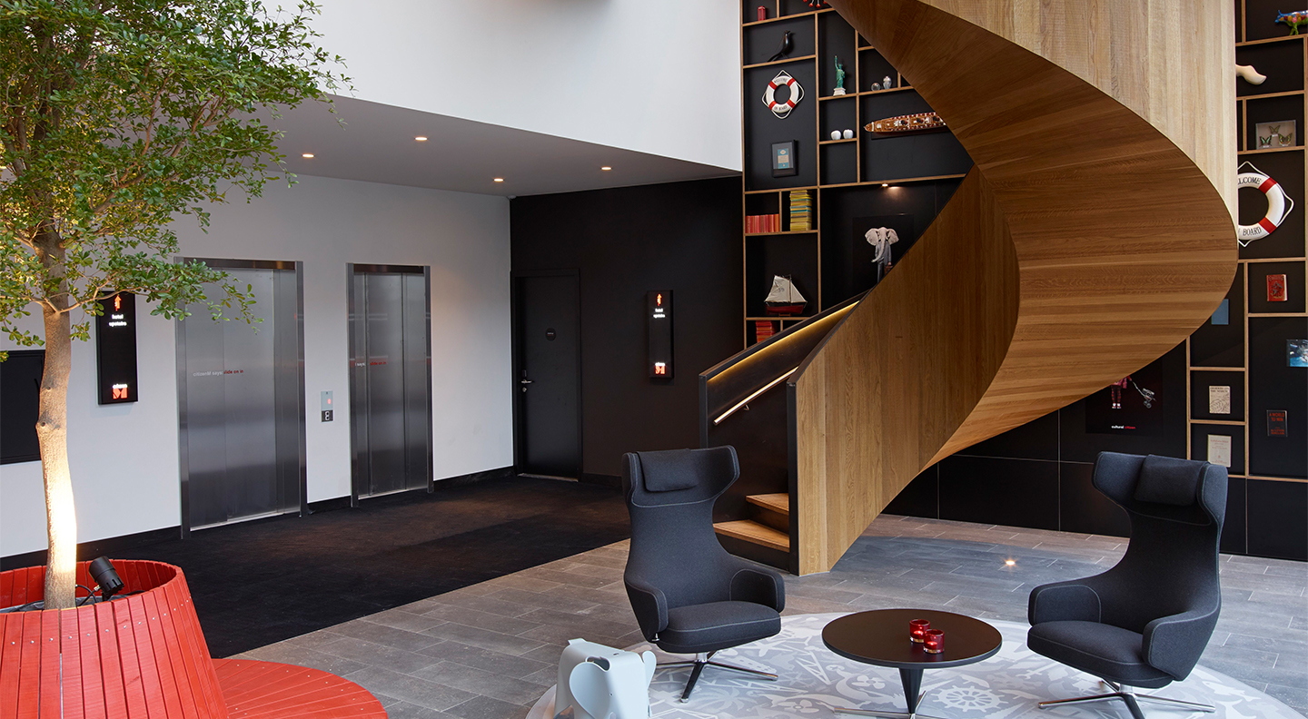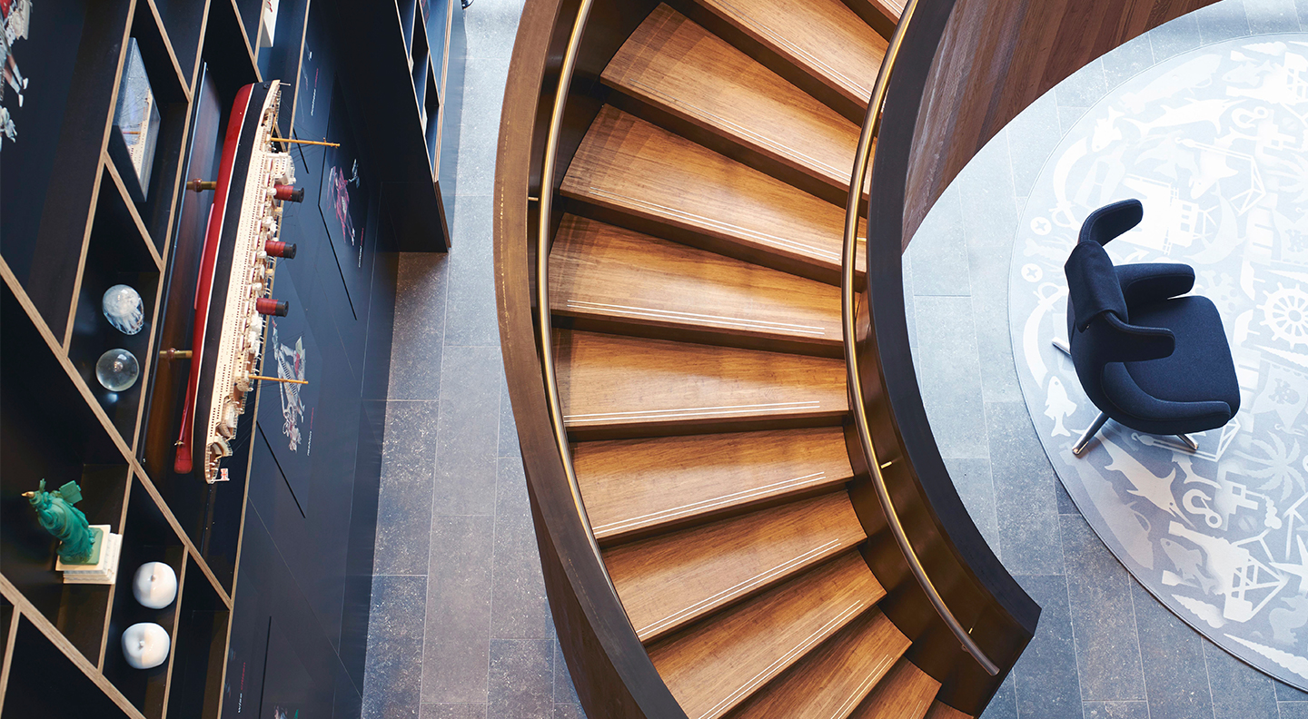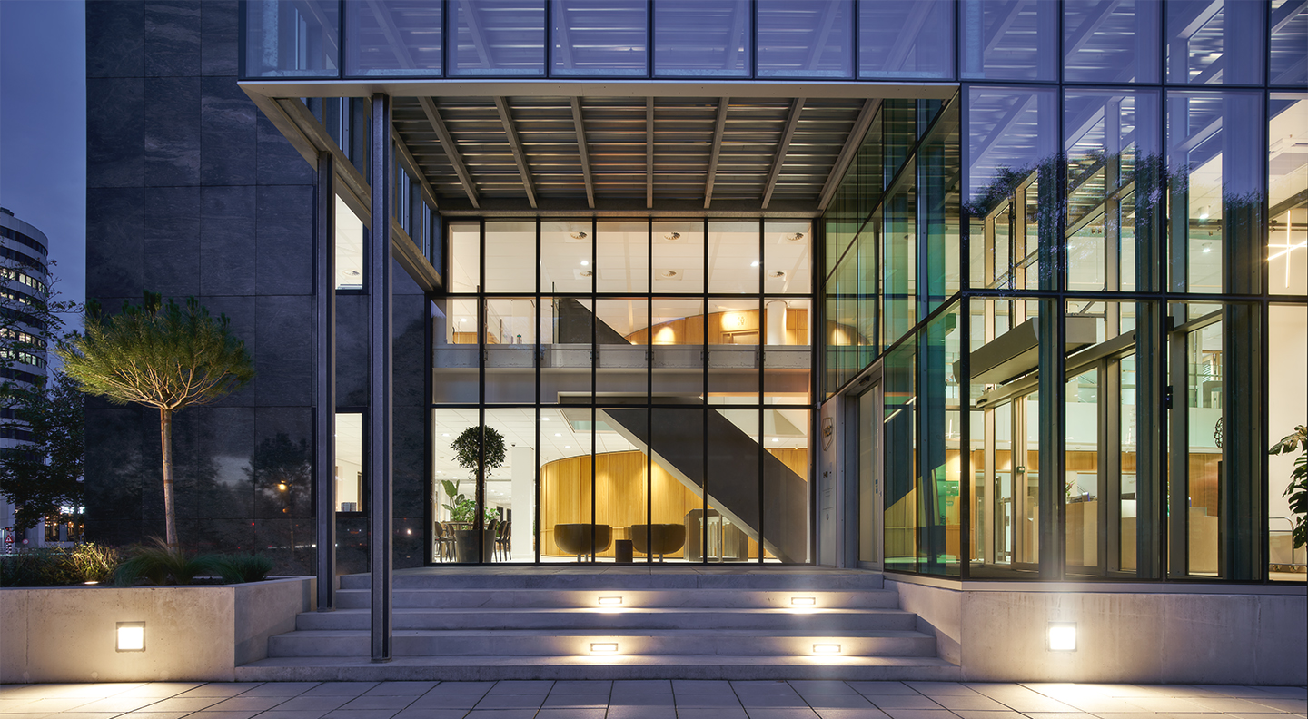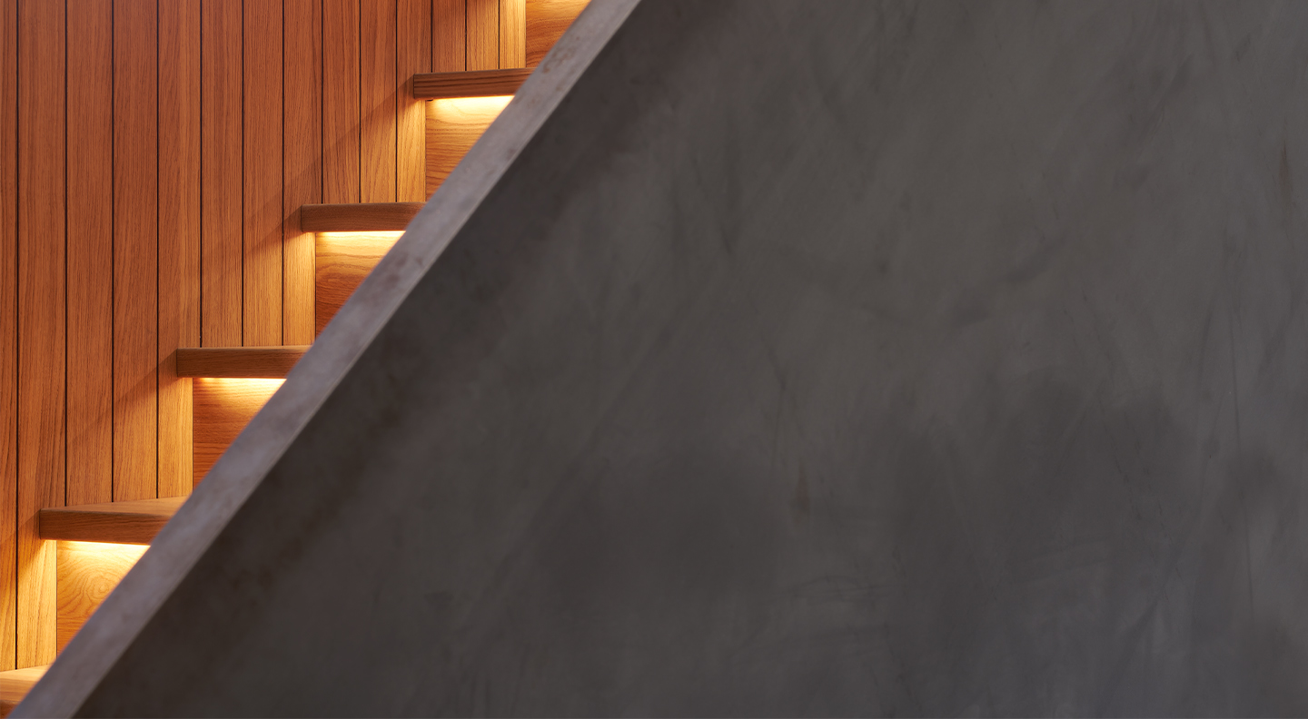Residence, Lobith [NL]
EeStairs + Art-line Interiors + Dieter Blok architectuur
This helical domestic staircase at Lobith in the Netherlands, was designed by Art-line, and posed some interesting challenges. The first was that EeStairs had to develop the detailed design of the stairs based on supplied sketches and measurements that were quite basic.
The inner edge of the stairs and the open, two-rail balustrade provide only relatively minor structural support. Furthermore, the solid wood treads have no risers and are only linked with metal ‘pins’. The solution was to set the outer edges of the treads into the stronger deep-shell structure of the outer balustrade.
In terms of fabrication and installation, this unusual structural arrangement was a big test for the geometric accuracy of the stairs—and particularly in the design, crafting, and installation of the two-rail balustrade, which curves through three levels in the house. As you can see, the geometry of the rails remain true.









