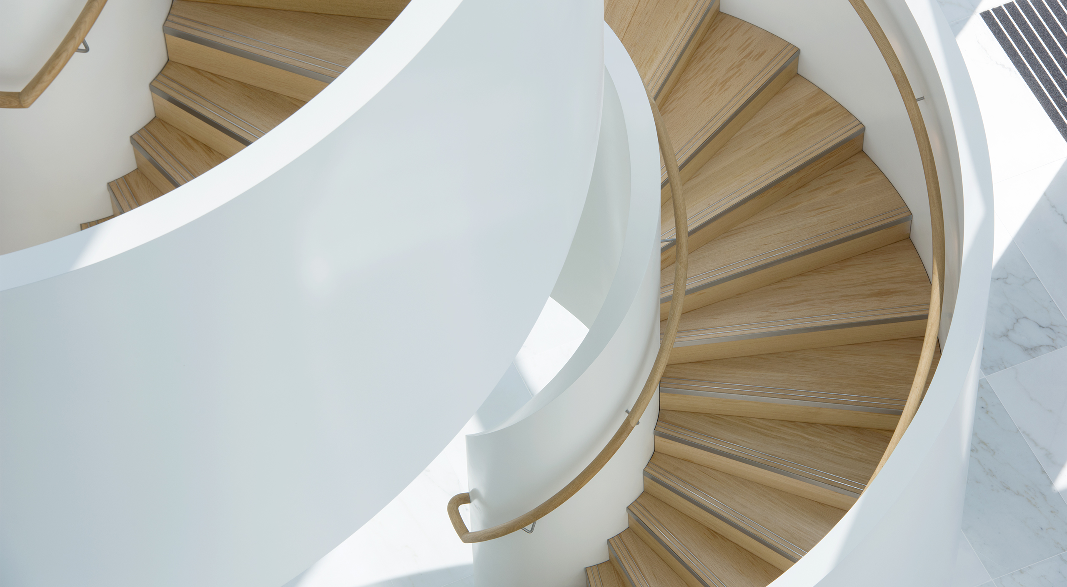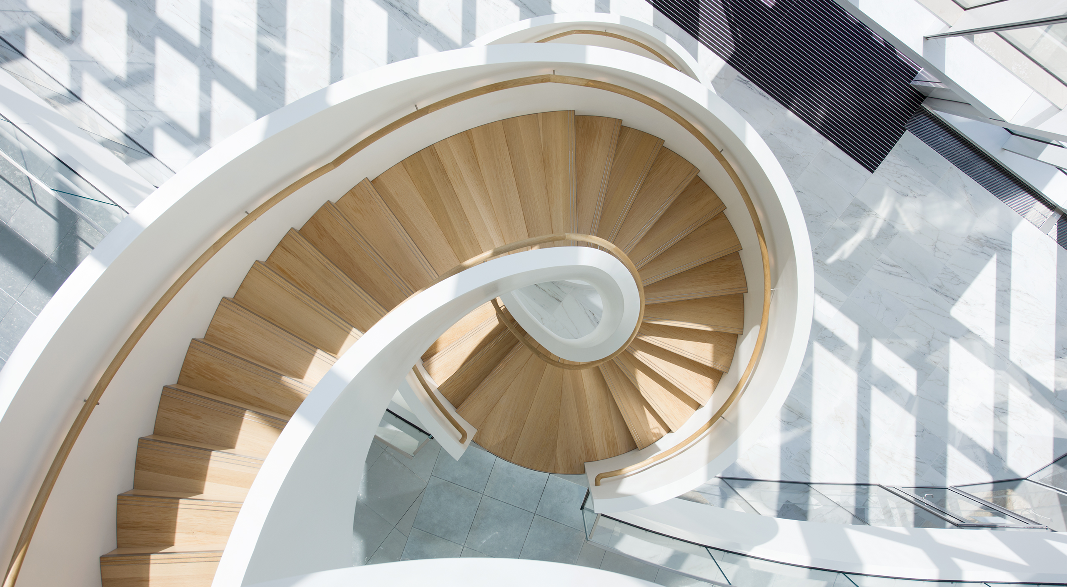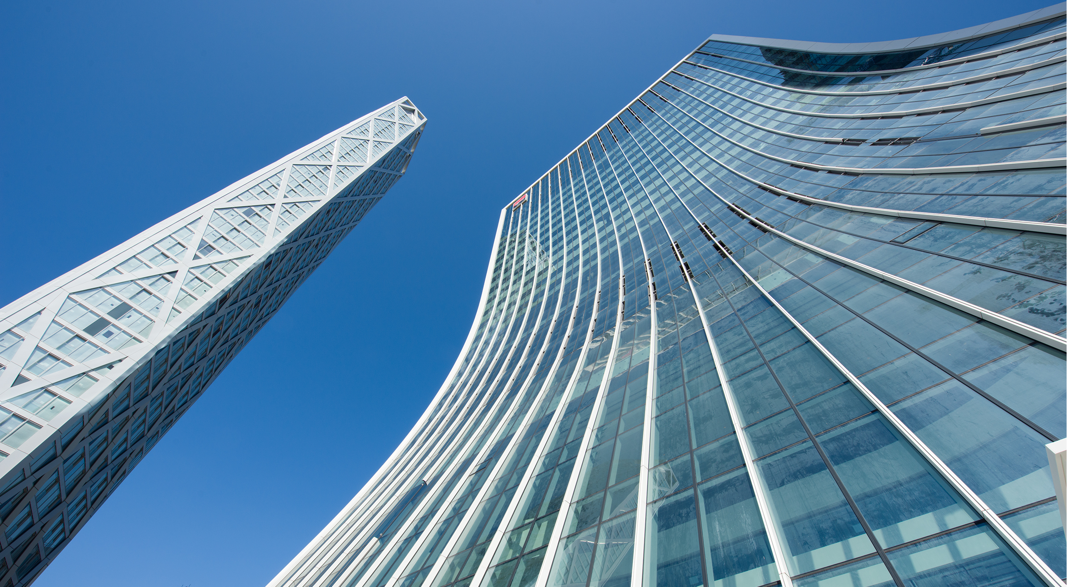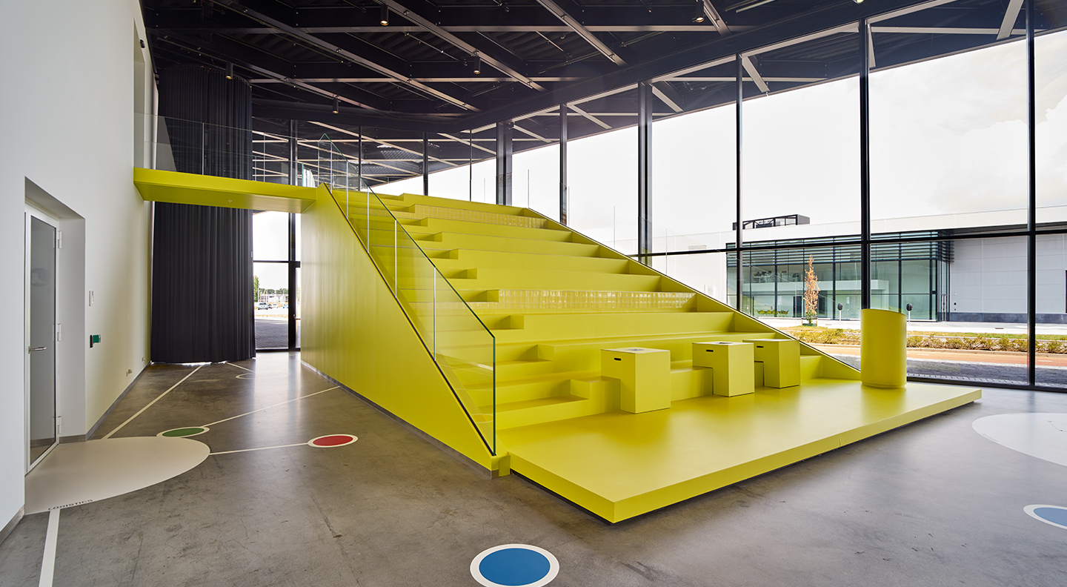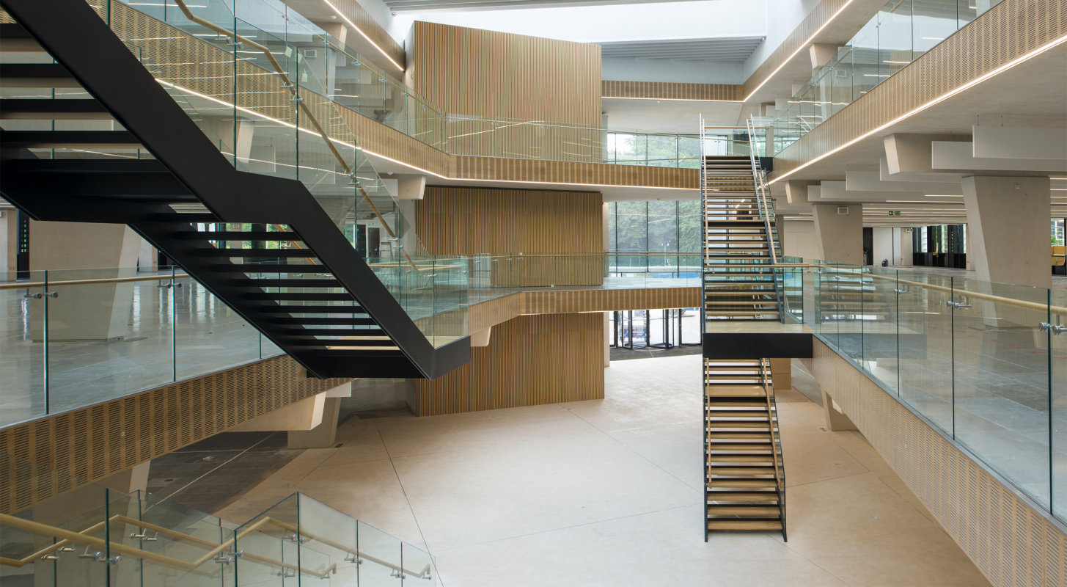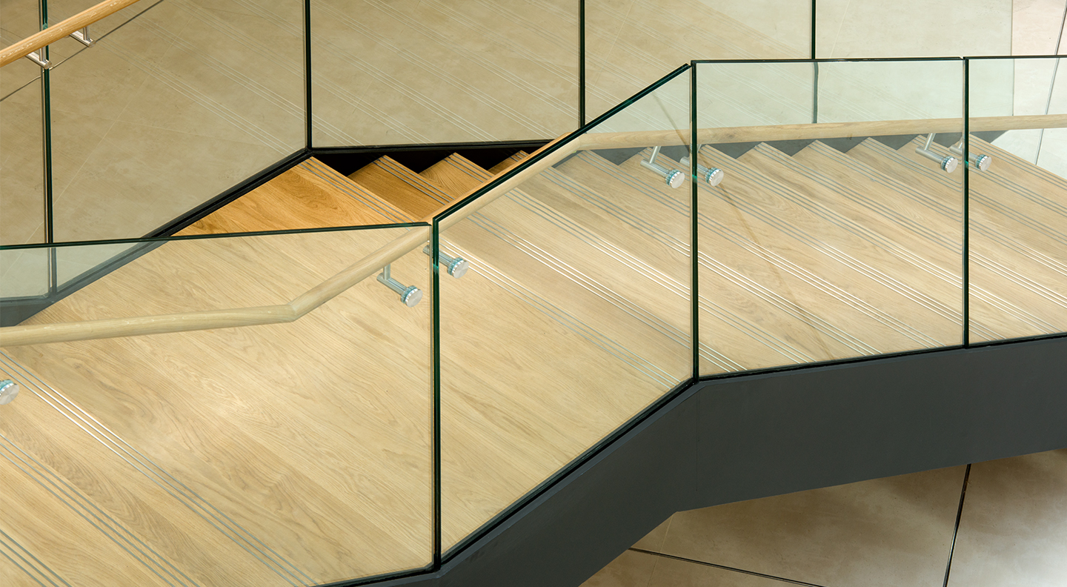One Bank Street, Canary Wharf, London [GB]
EeStairs + Canary Wharf Group plc + tp bennett
This is truly a Wow Factor staircase. Its geometry recalls the sensually flowing curves of Oscar Niemeyer’s architecture and is remarkable in two ways. The structure, in a new building at London’s Canary Wharf, is asymmetric in both plan and elevation, and is also an Archimedes spiral, which means that the radii of the rotations increase as they rise.
Key to the staircase’s detailed design was the close collaboration between the architect, engineer, and EeStairs’ in-house designers. The result is that the seamlessly fabricated mild steel plate balustrade and FSC-compliant oak treads rise monolithically, but very gracefully.
There was an additional challenge. The staircase rises to connect three stepped upper levels in the building’s atrium, and floor loading limits meant that the staircase required extensive, but visually discreet, propping of over 12m at some points.
“To get these stairs to work took an awful lot of modelling. We’ve worked with EeStairs before, and the tolerances they were working to were just exceptional.” — Andrew McLean, Director, tp Bennett


