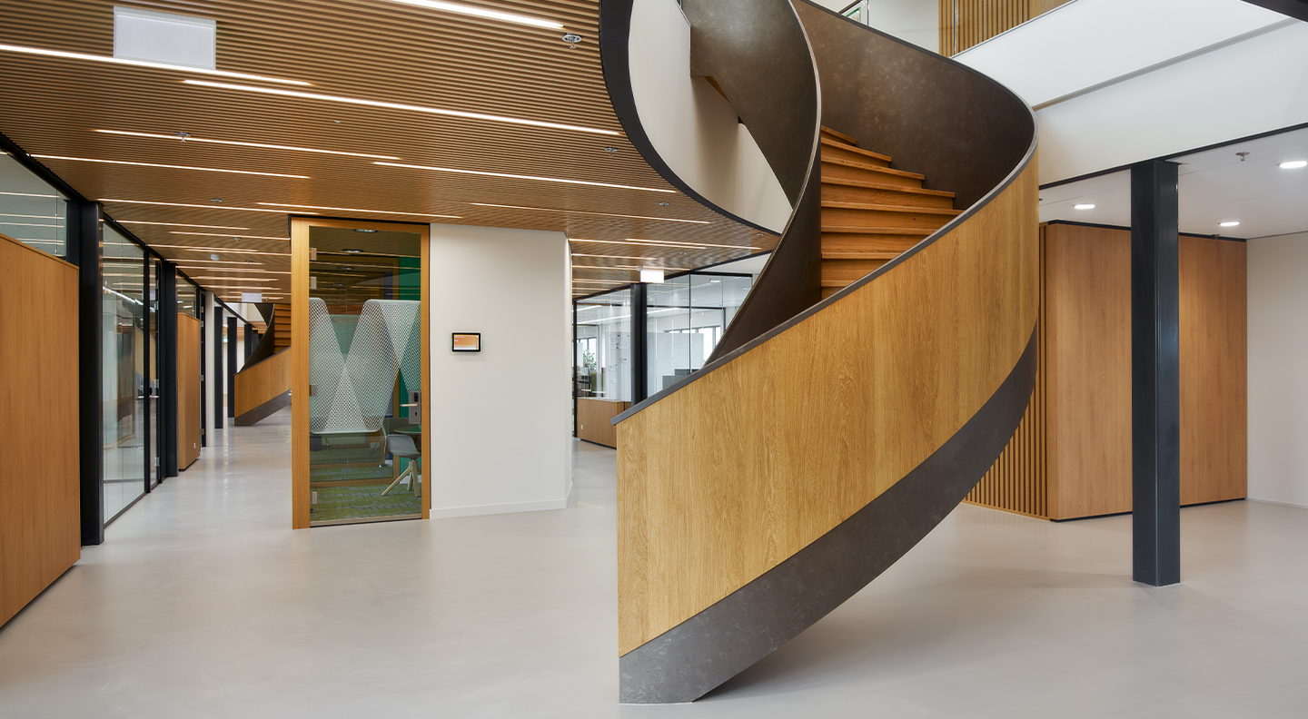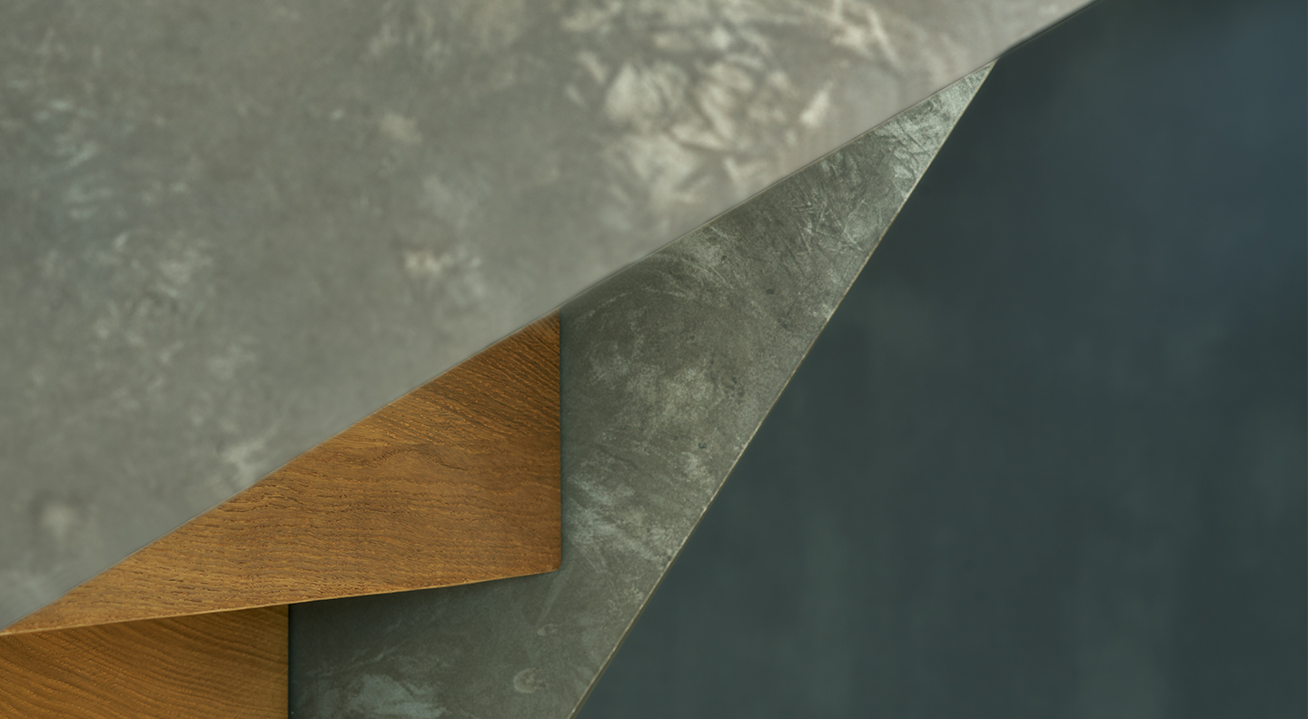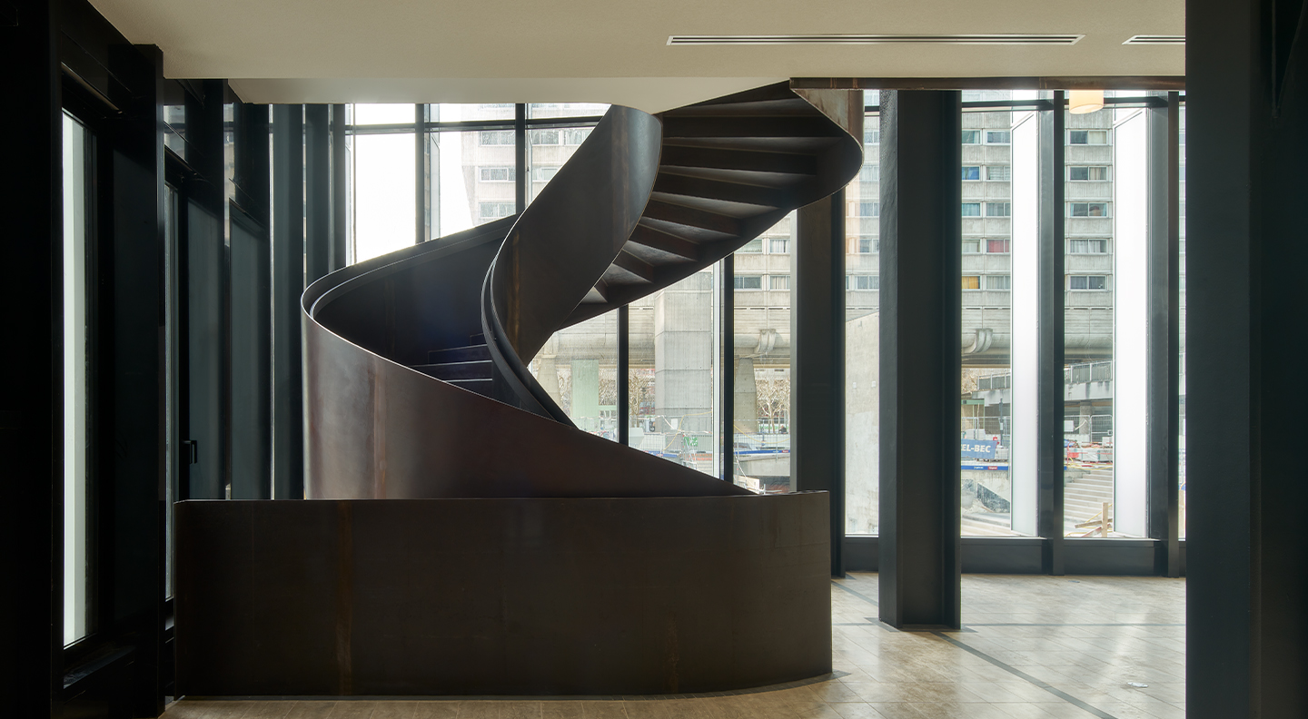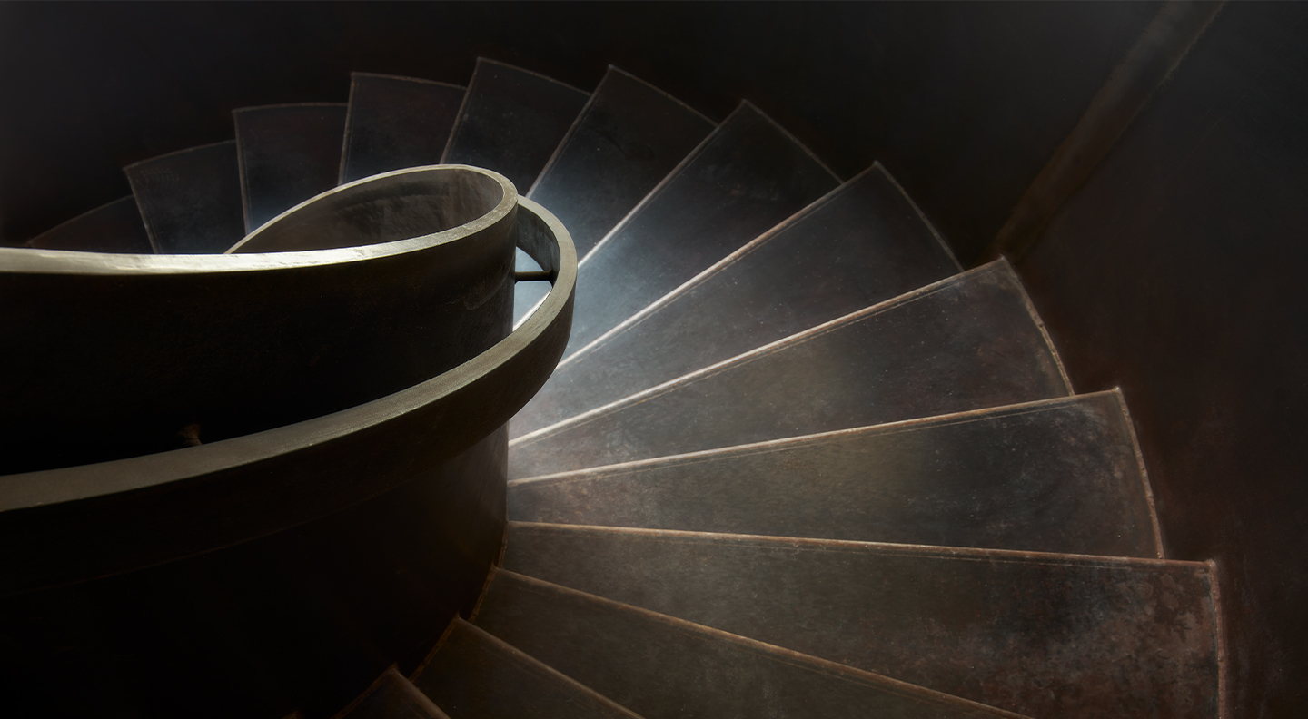Hanover Square, London [GB]
EeStairs + Foster + Partners
The staircase at the Hanover Square office building in London is one of the most interesting ever made by EeStairs in terms of its geometry and its highly crafted finishes. The helical staircase, which has a plan that is almost a perfect ellipse, rises through three floors and is without doubt the most striking single architectural feature in the building.
It is crucial in stairs like these that the radii are drawn with absolute accuracy, and this was achieved by the project’s outstanding architects, Foster + Partners, who created an ‘ellipse’ plan with four arcs. The stairs’ helical form put particular emphasis on structural performance, and a key response was to create a deeper inner stringer to form a load-path.
The precisely crafted details of the oiled oak soffits are notable, as are three other unusual details. The solid wood triangles between the risers and treads butt up accurately against the curved glass balustrades; the base of the stringer ‘boxes’ are connected to the soffit so that the edge-lines they create are as drawn; and the treads and risers are lit in a novel way, with lights fitted into scoops cut into the underside of the nosings, casting angled light onto the risers.









