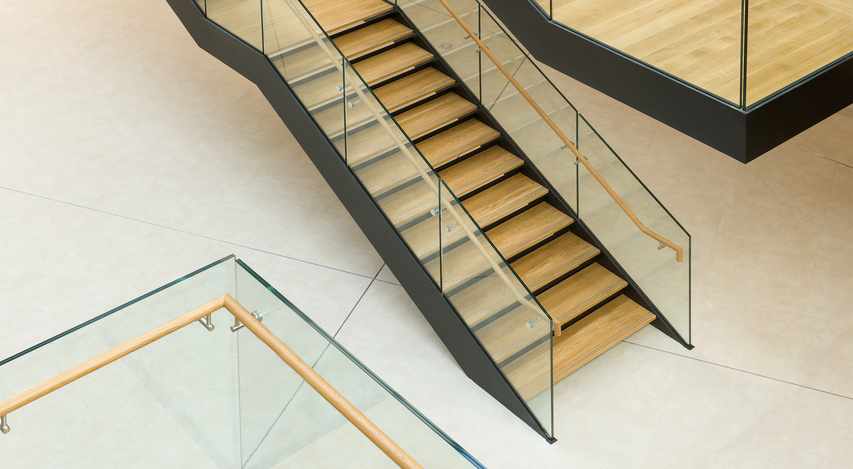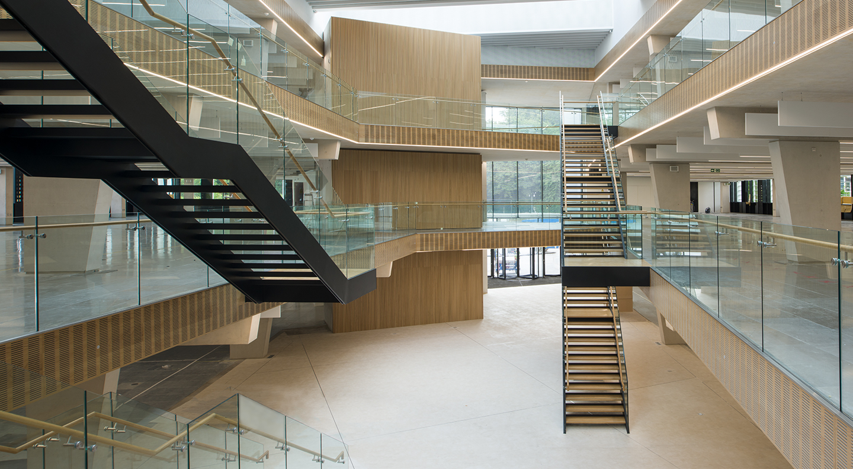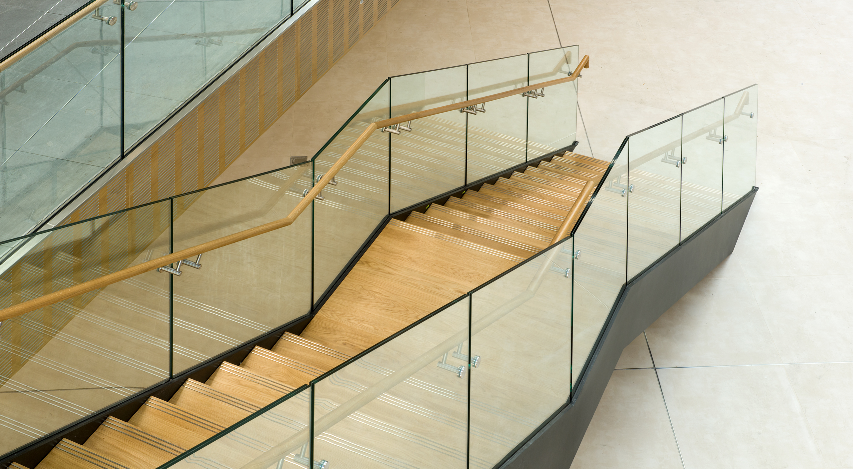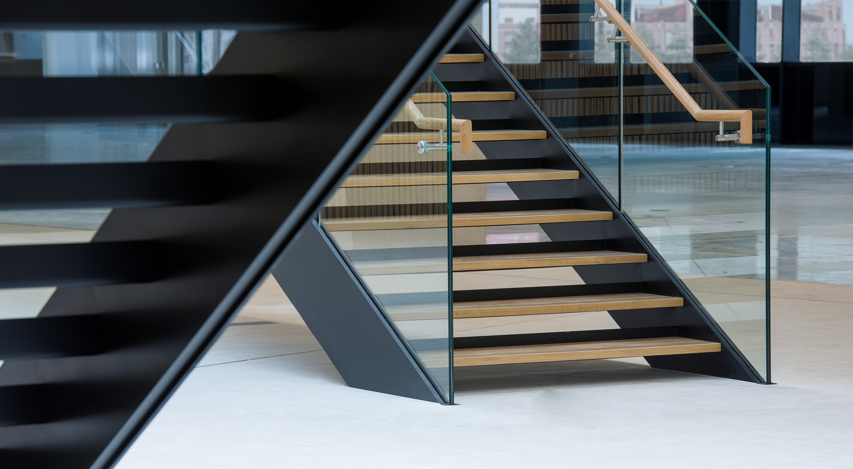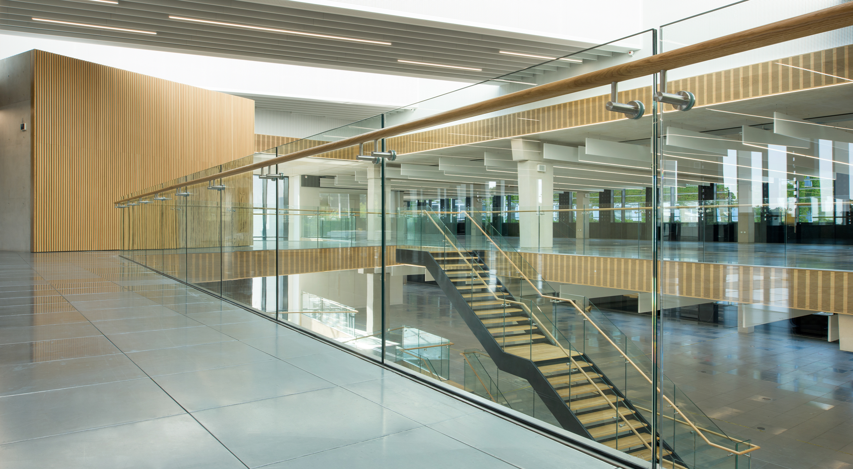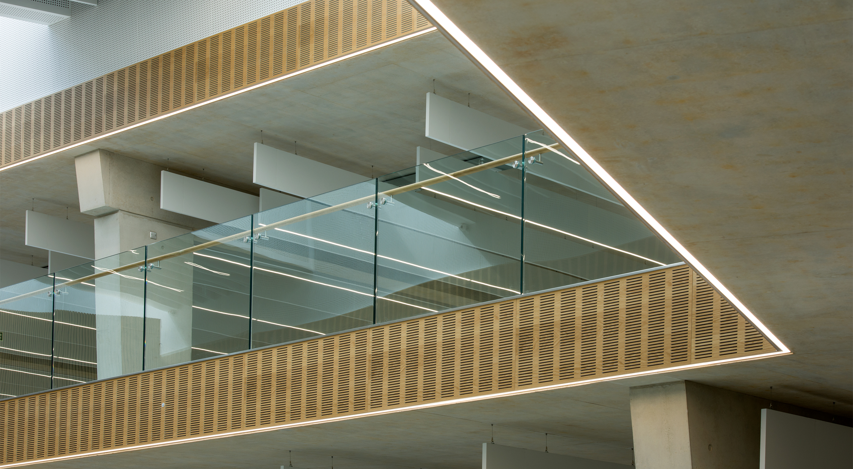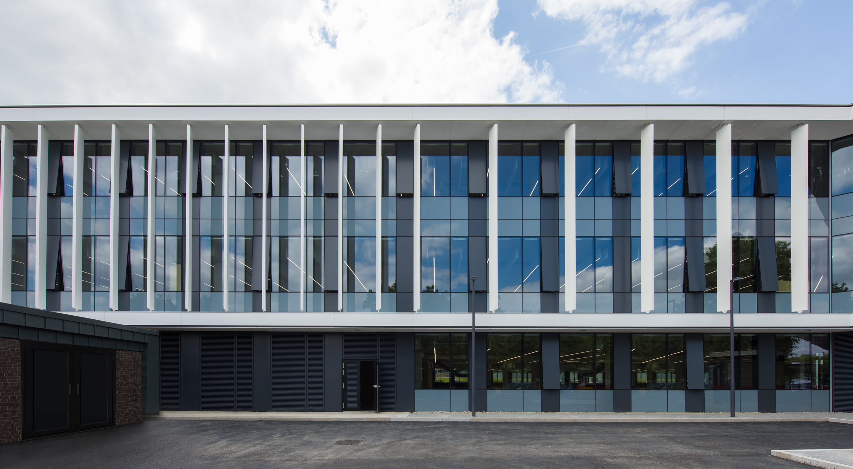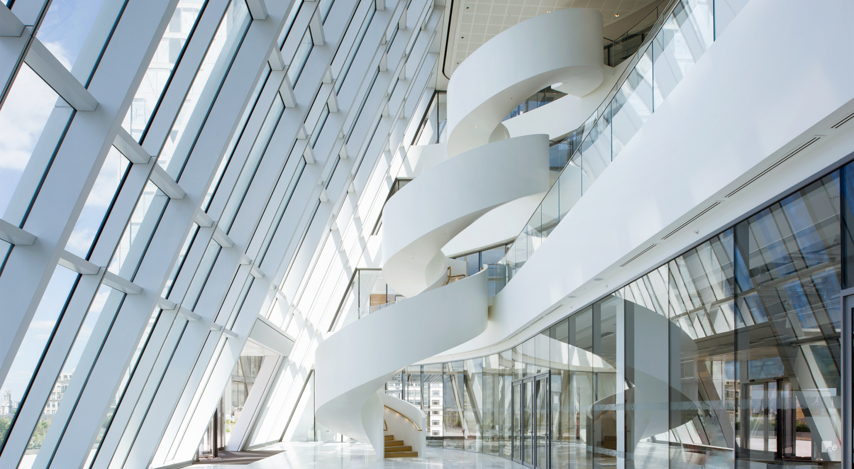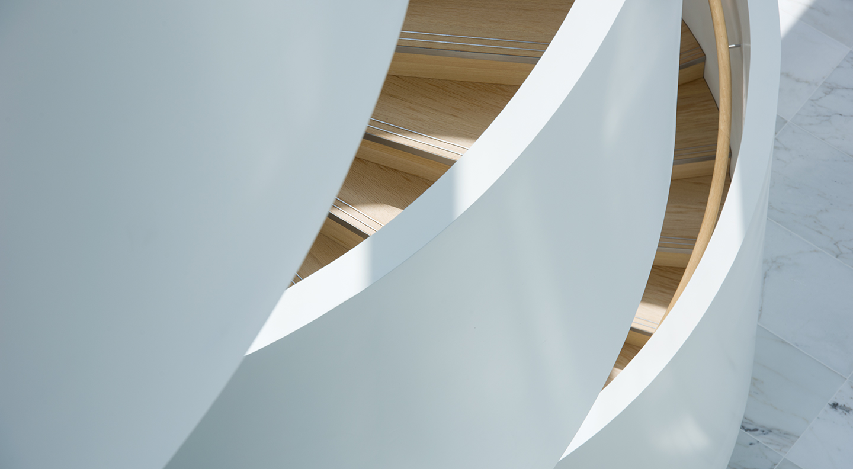Atkins HQ, Epsom [GB]
EeStairs + Atkins Global + North Mill Associates
The fabrication and installation of four long, straight feature staircases at the UK headquarters of Atkins was a massive task for EeStairs in every sense. The stairs were cantilevered from landings, which were connected with Halfen channels to the upper concrete floorplates.
EeStairs delivered prefabricated stair sections weighing up to 1300kgs each, and worked closely with the contractors Speller Metcalfe to install them. The stairs rise through three levels on two sides of the office atrium, and have glass balustrades, black-painted steel structure and stringers, and timber treads and handrails. The stair and landing balustrades required 170m of laminated glass.
But the unusual size, weight, and structural gymnastics of the stairs was matched by the way EeStairs finessed much smaller details. Especially pleasing is the way the balustrade meets the junction of the floor and the stringer at on the ground floor – the precision of the fabrication and installation is obvious.
