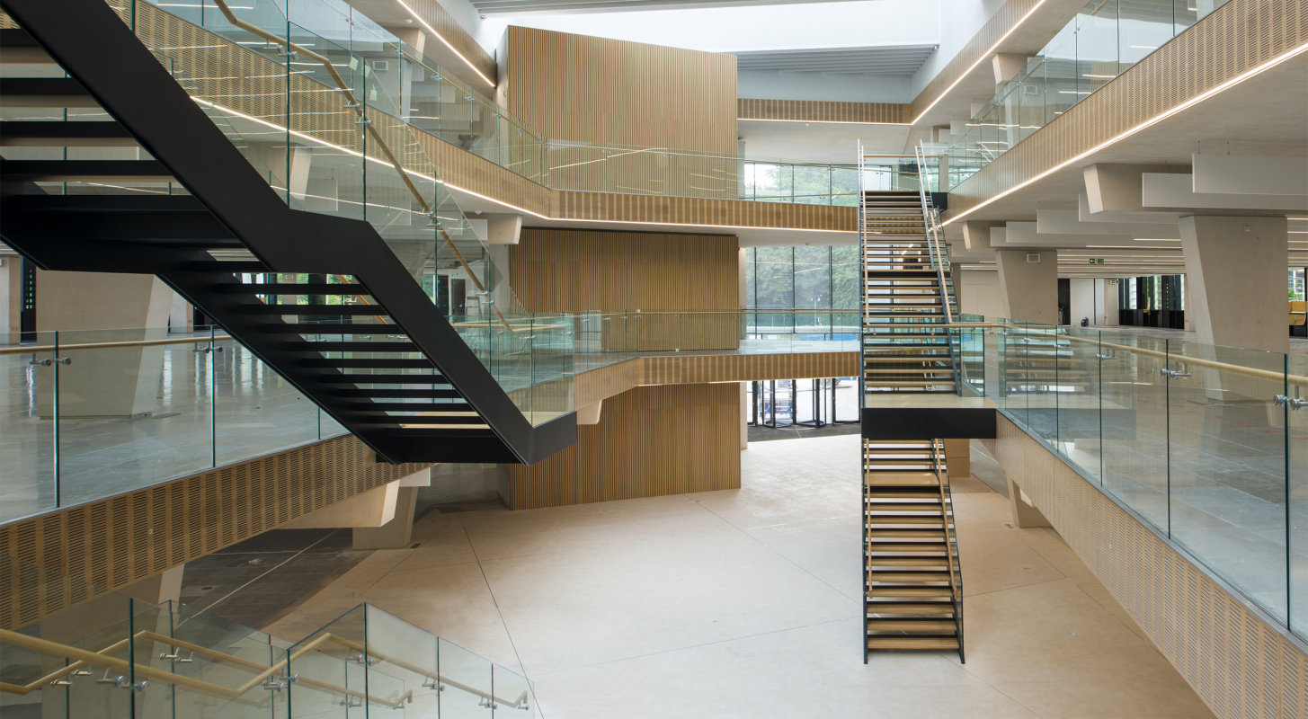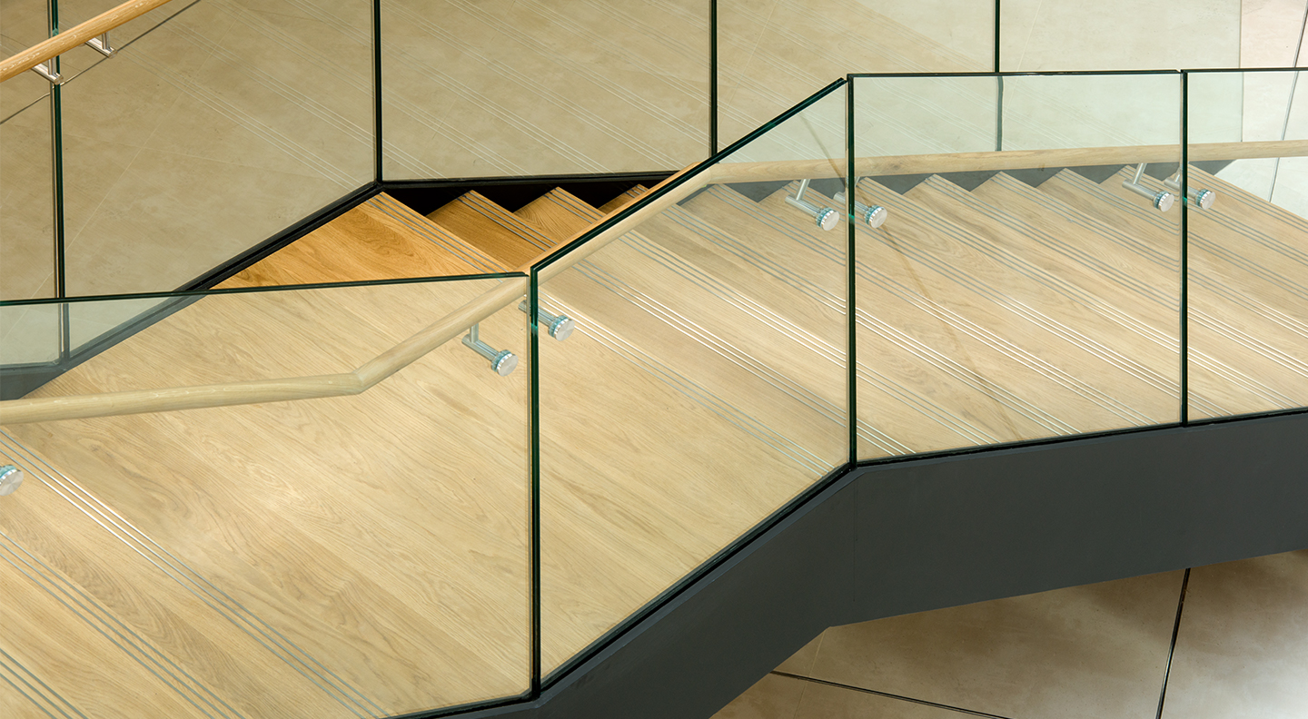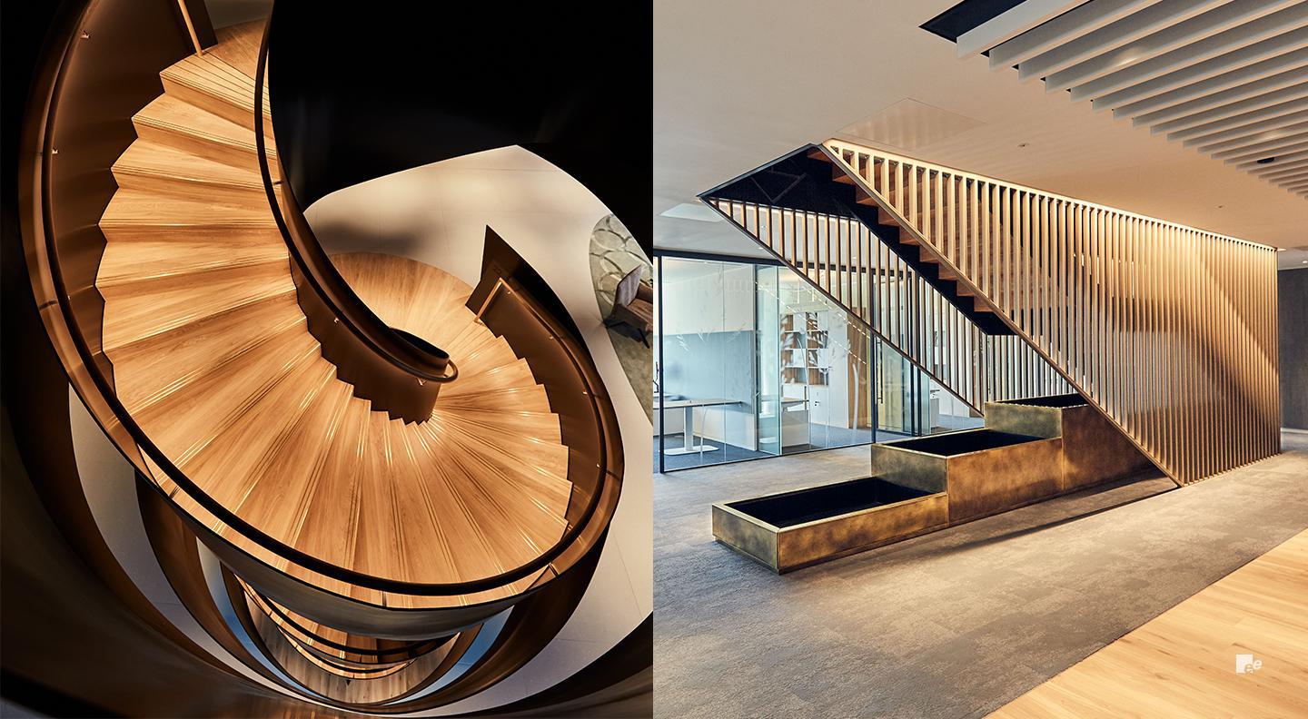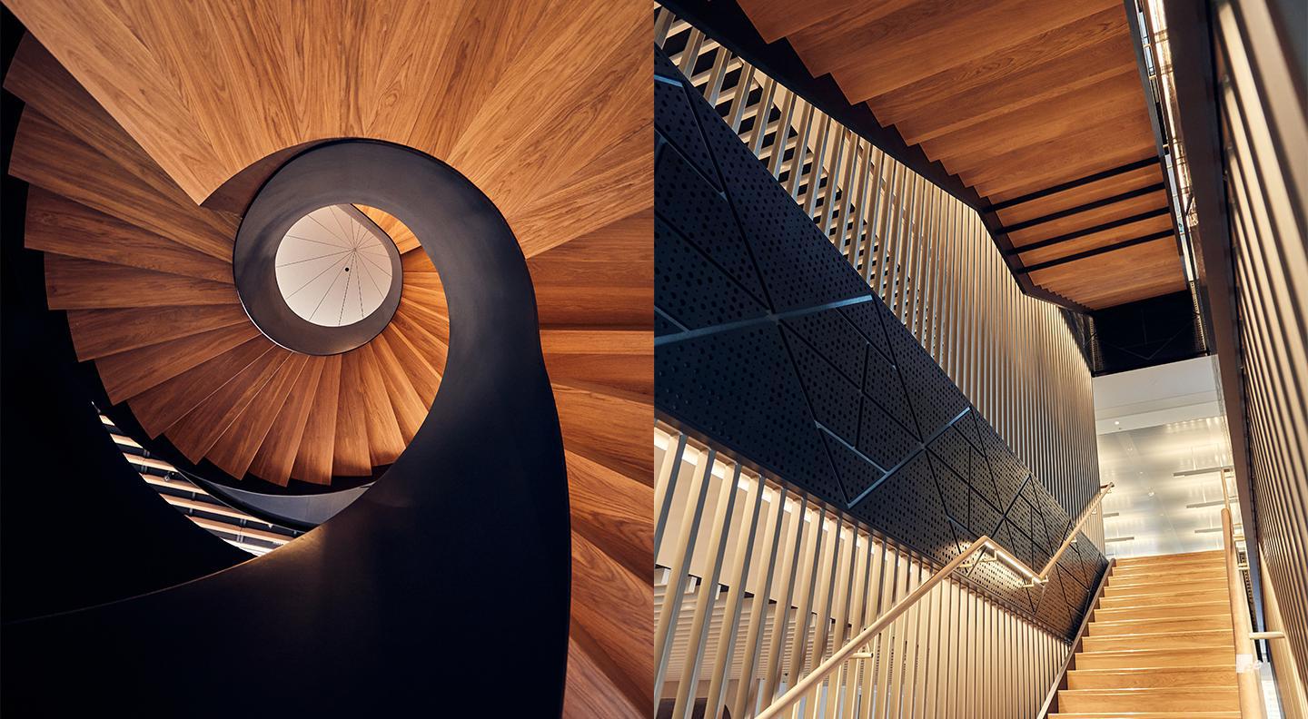Alghanim Ind., Al-Hamra Tower [KW]
EeStairs + SOM + Pace Architecture
EeStairs collaborated with SOM, one of the world’s most famous practices, to create functional staircases for the Al-Hamra tower in Kuwait City. The 74-storey tower is 412m high and has a highly unusual form: the tower is asymmetrical in plan and elevation, and it twisting ‘ribbon’ walls are an homage to the traditional bisht robes worn by Kuwaitis.
The stairs we made and installed here were designed to be functional and highly durable. But the aesthetics were equally important to us. In this case, we matched the detailing of the stairs to the minimalist interior design palette of the offices. The stone treads continue the stone flooring, and the only other visible stair materials are brushed metal and glass.
It was important that the points of connection between these materials were precise and clean-lined. As a result, the glass balustrades are seated directly into the stringers or floor, without any supporting posts. There are no easily visible connections between the tread-ends and the stringers. And the handrail and posts have simple, unfussy sections and junctions.





