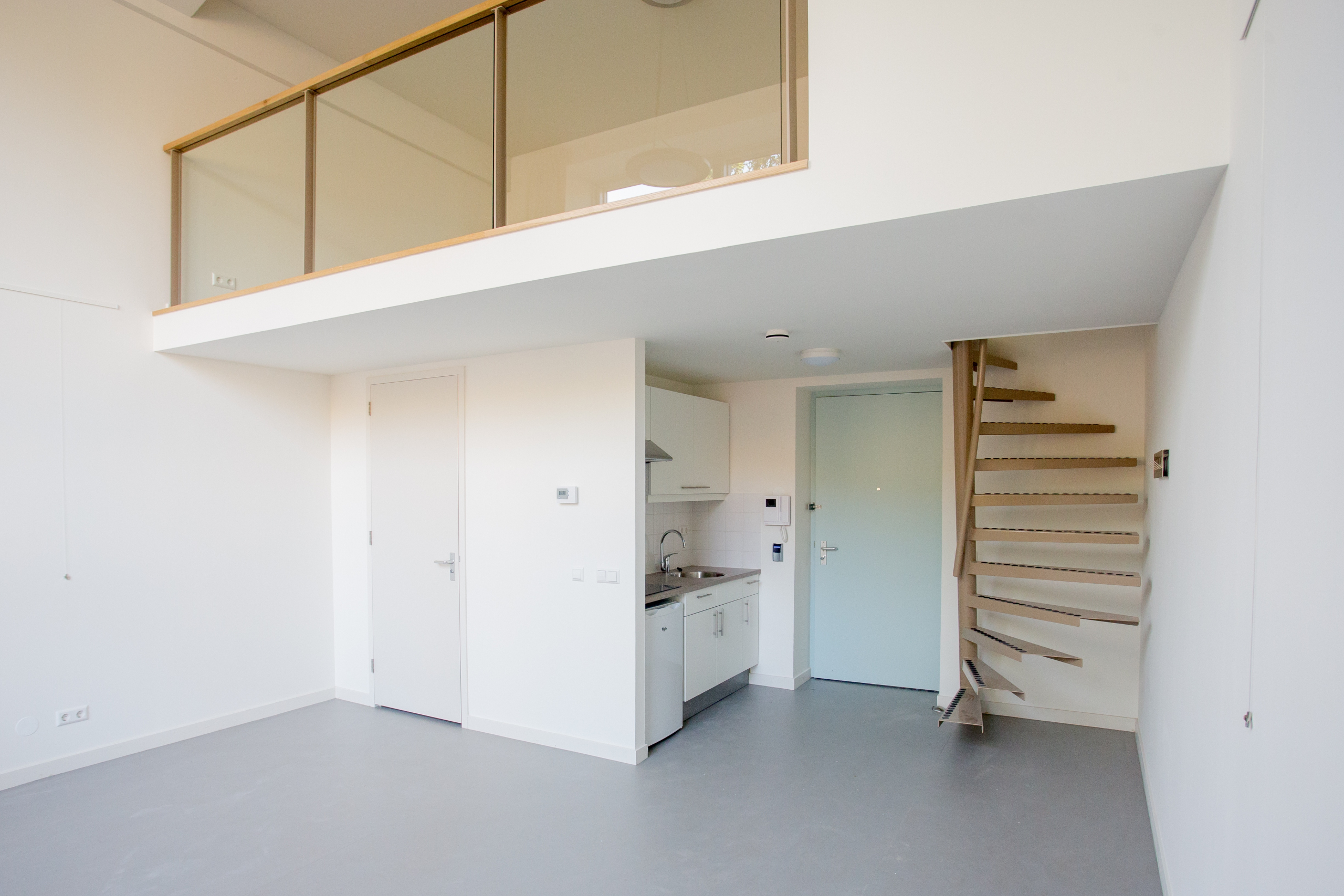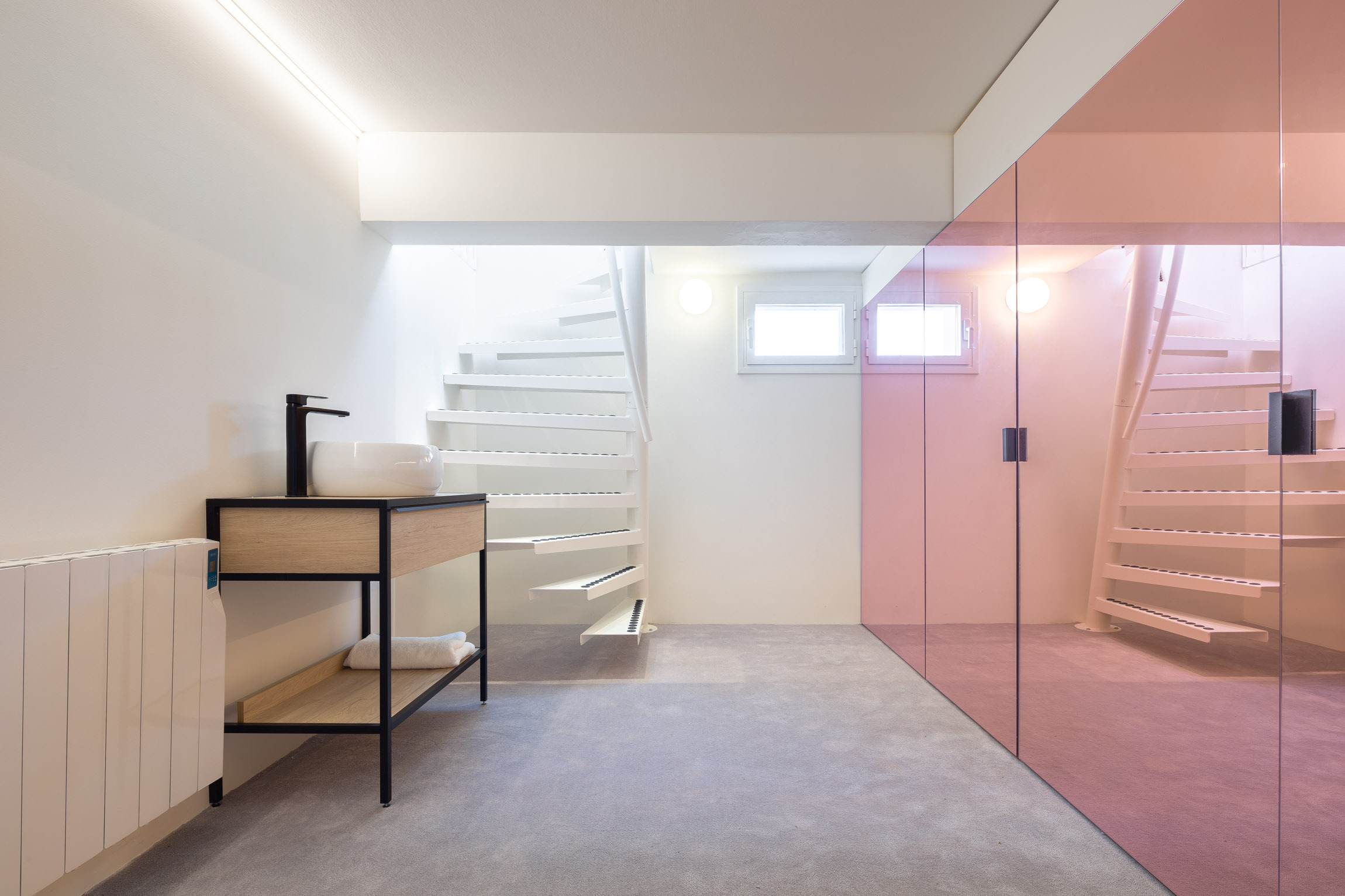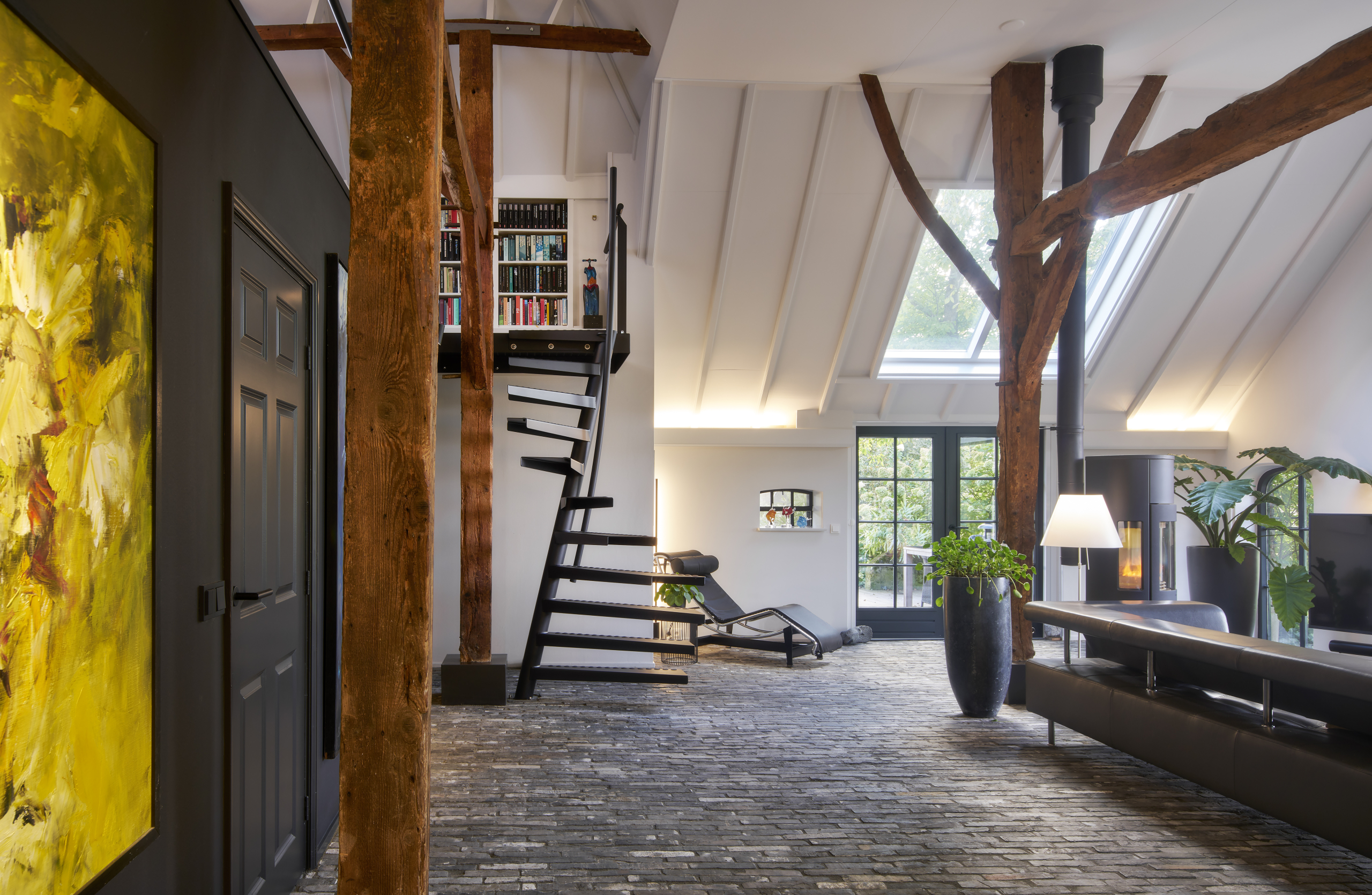

Going up. But how, exactly?
As can be seen in the pictures below, the painting took up most of the wall below the first floor office, and there was no space between the painting and the ground floor bedroom door. And one of this barn’s two-storey structural wooden posts stood between the painting and the door.
So how do you get up to the first floor if you can’t have a standard staircase?
The owners of this residence’s research led them to the 1m2™ spiral stair designed and made by EeStairs, the international feature stairs specialist. The super compact 1m2™ stairs have given a unique spiral twist to stair design.
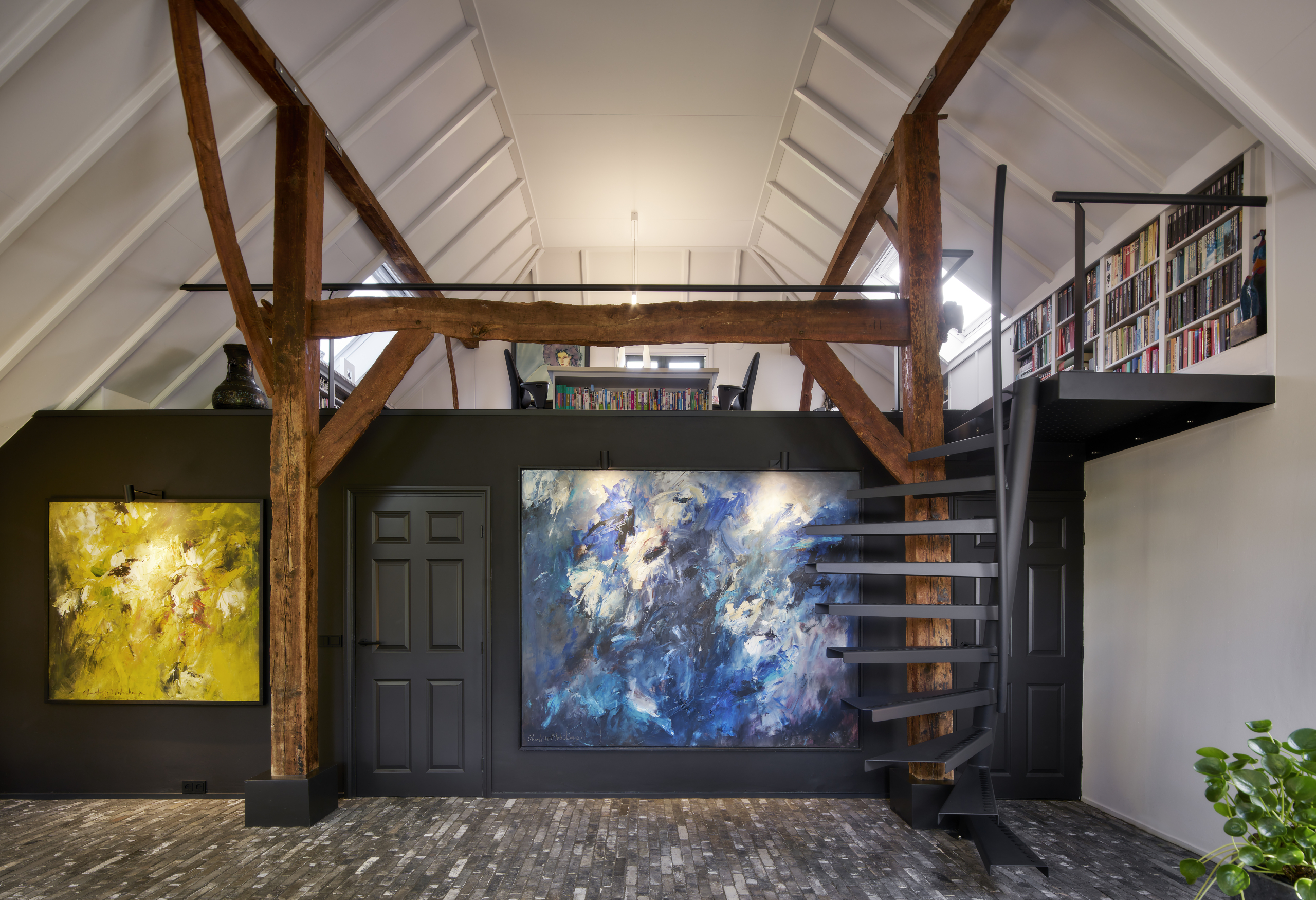
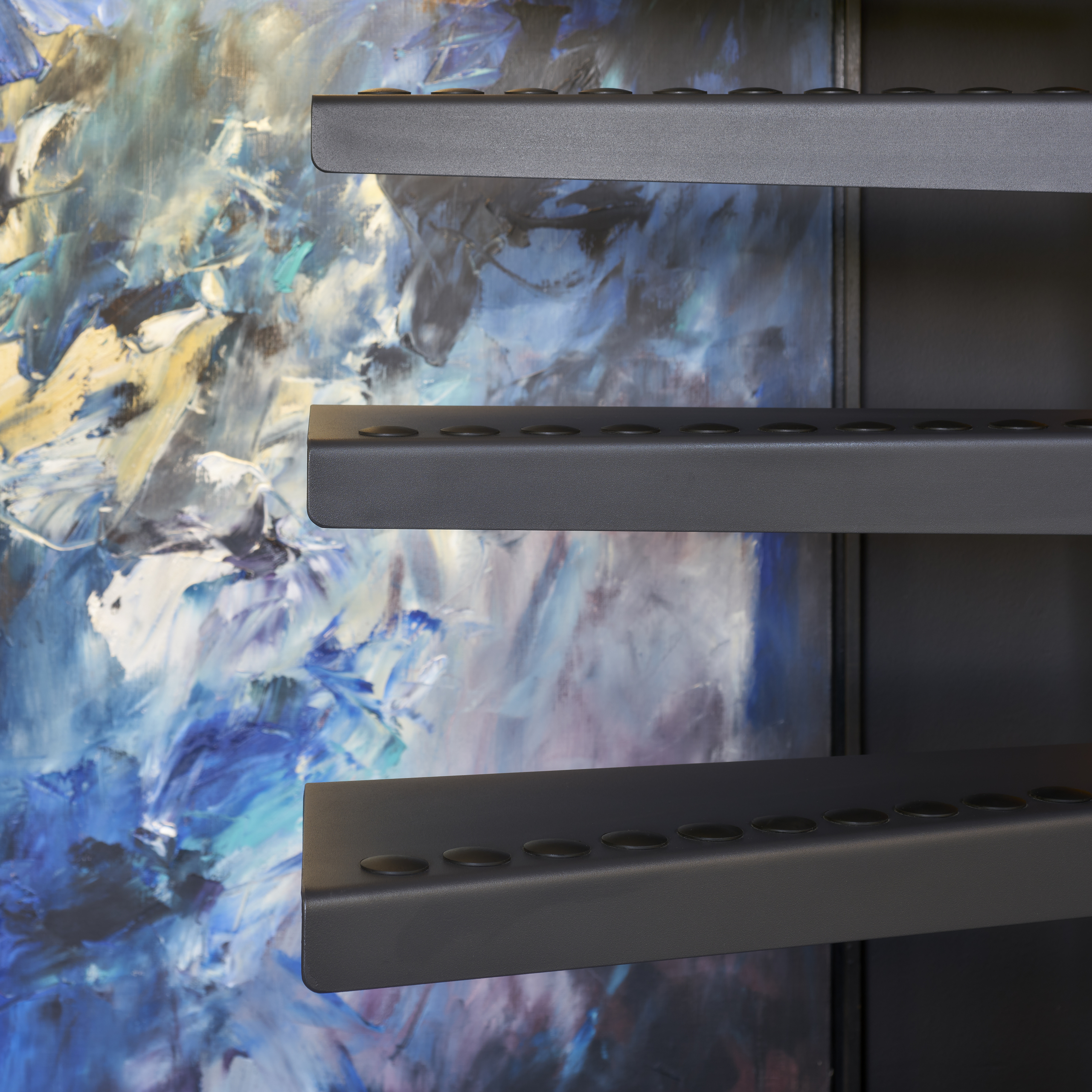
Instant stairs? Absolutely
These strong, stylish steel stairs only need a vertical space of one square metre. And, in most homes, they can be installed in about two hours by professional builders – or even by skilled, experienced DIYers.
Yes, but what about that historic wooden post? The stairs had to be installed without touching it. Enter Adri van de Starre, a specialist installer of 1m2 staircases. He created a glass-fronted first floor steel landing plate, and this locked the staircase and its elegant minimalist handrail into position well clear of the post.
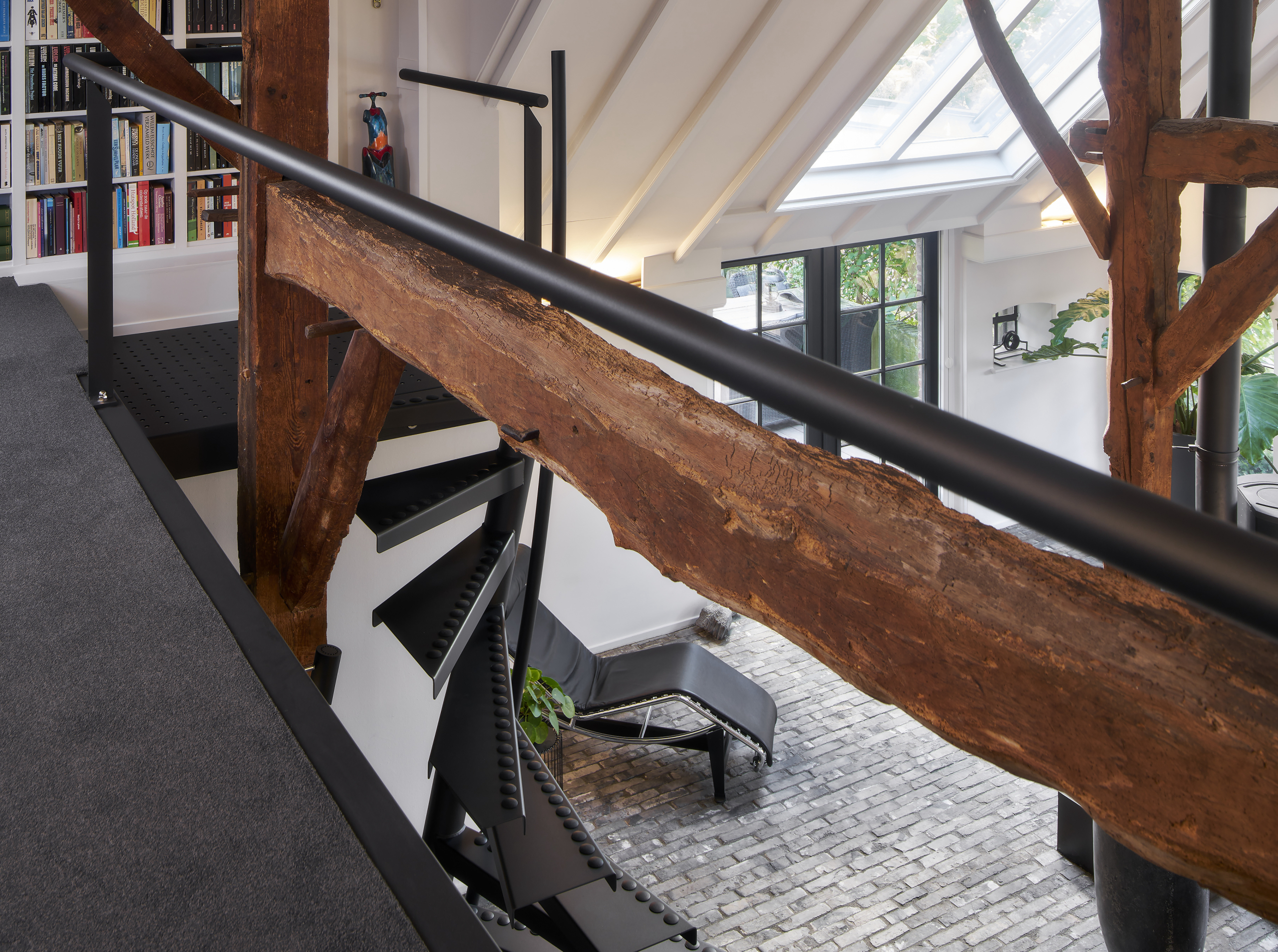
And PS: pick any colour!
1m2™stairs are designer-friendly in another important way. They can be delivered any of the 200-plus RAL powder-coatings. In this case, the selected colour was dark grey, to blend with the colour of the wall and bedroom door.
And pick any situation. The 1m2™ stairs are perfect to open up attics, lofts, split-level apartments – in fact, any tight space where standard stairs would be impossible. That’s what EeStairs created the 1m2™stairs for.
