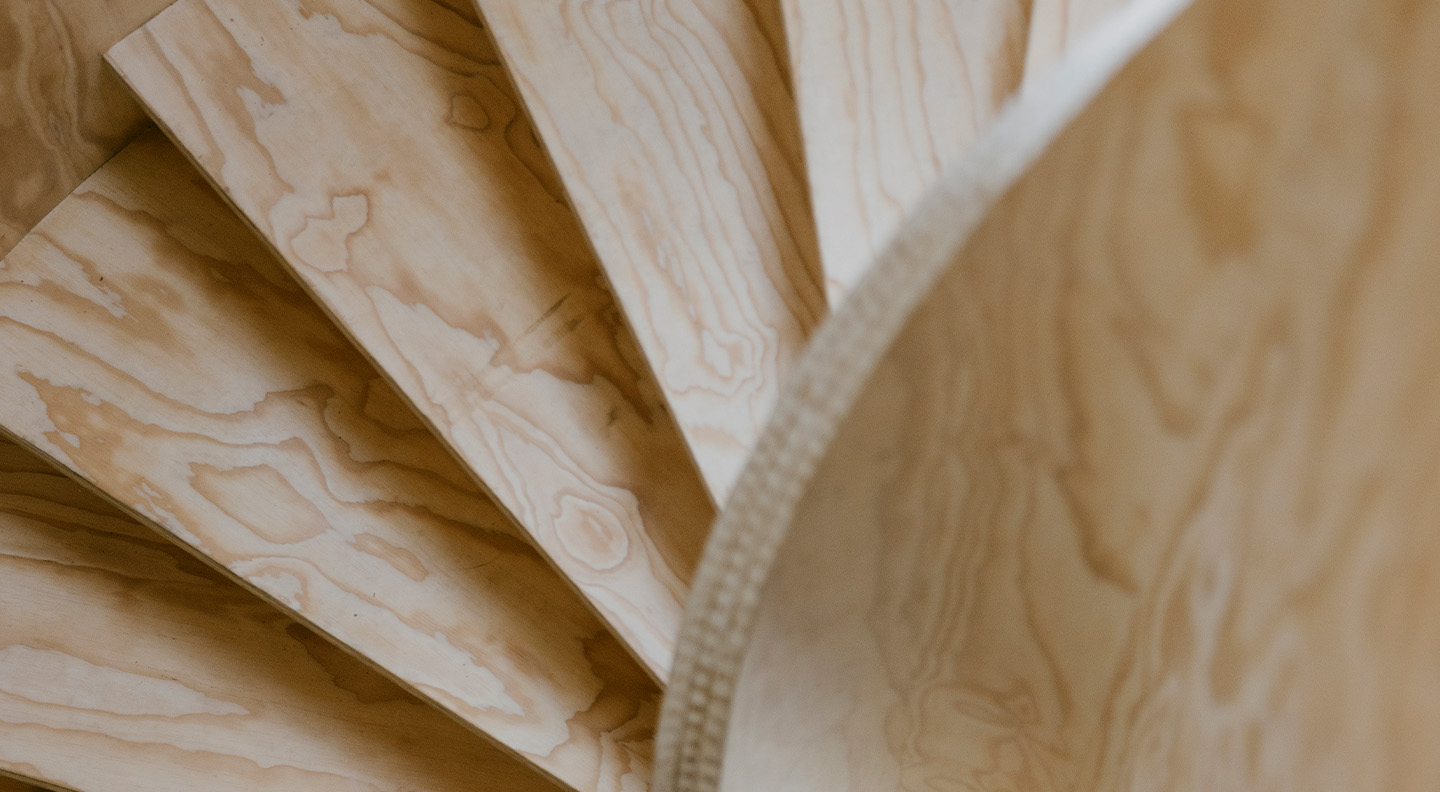The Ahof - The renovation of a heritage barn in Holland
Connecting people to community, place and nature is at the core of the Ahof design strategy. The team is committed to respecting the historical value of the land and its architecture. The aim is to inspire people to care for the spaces they inhabit by using craftmanship and design. This way the hope is to instill a positive energy and ongoing commitment towards the buildings into the future.
Regenerating this listed barn and its surrounding buildings the brief was creating a group of houses which are net zero. Using energy-efficient technology and renewable energy sources the same amount of energy is produced on site as is consumed through solar panels and ground source heat pumps. Set in a remote part of The Netherlands, the area is known for its traditional and religious communities. Working together with local farmers, we look for ways in which we can help implement regenerative farming practice.
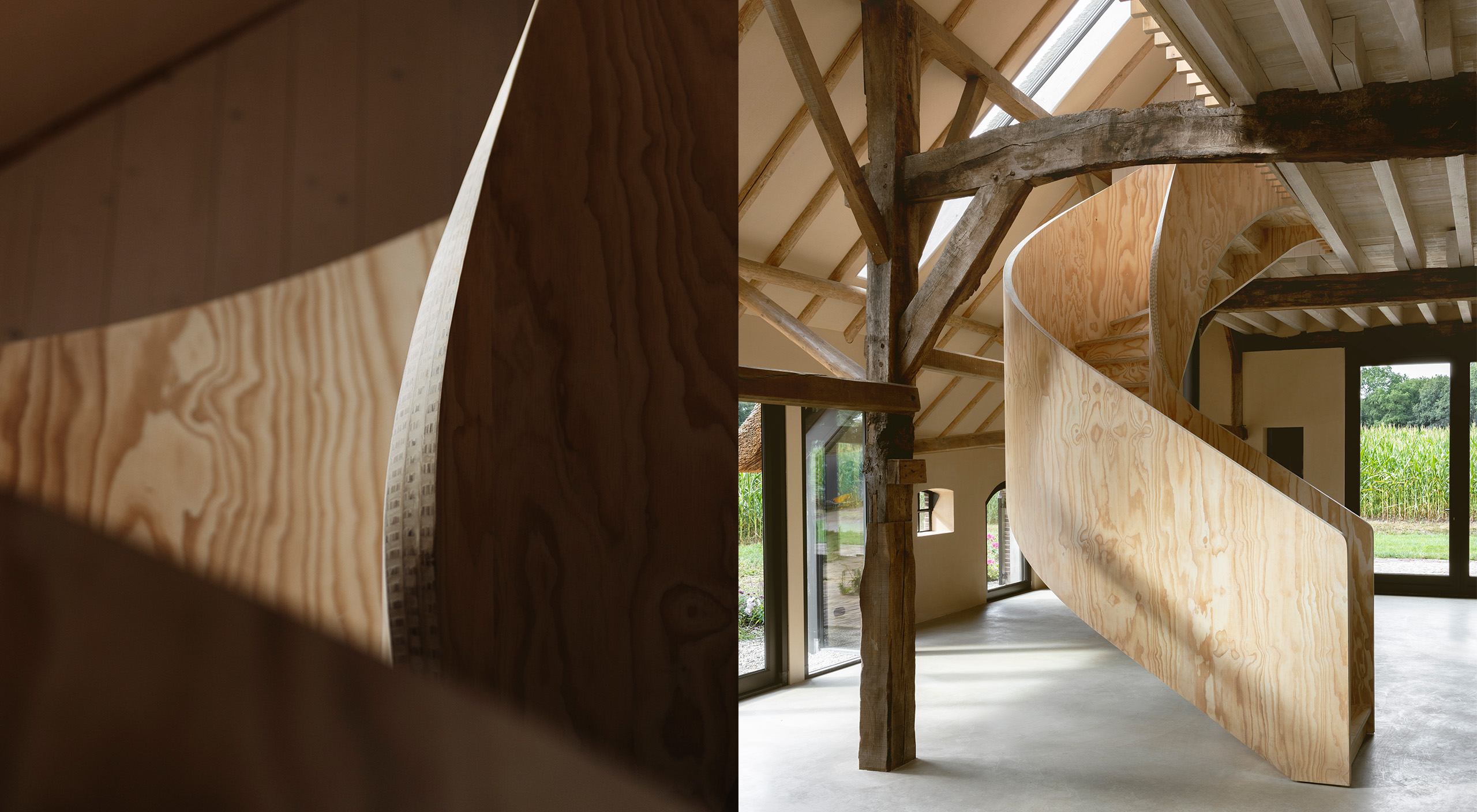
The Barn on the Ahof dates back to 1885, and is a classic Dutch design with a deep thatched roof, partial dark wood cladding and red brickwork. Magnificent large arched glazed doorways with traditional stable-door shutters frame each end of the building allowing light to pour through.
The artisanal thatching, the steep gabled roof, rough-hewn beams and simple concrete floor keep the purity of the building’s origins whilst elevating it’s use as a modern home. Crucial contemporary elements with a warm industrial feel were added: a central steel kitchen island and a powerful energy-efficient wood-burning stove.
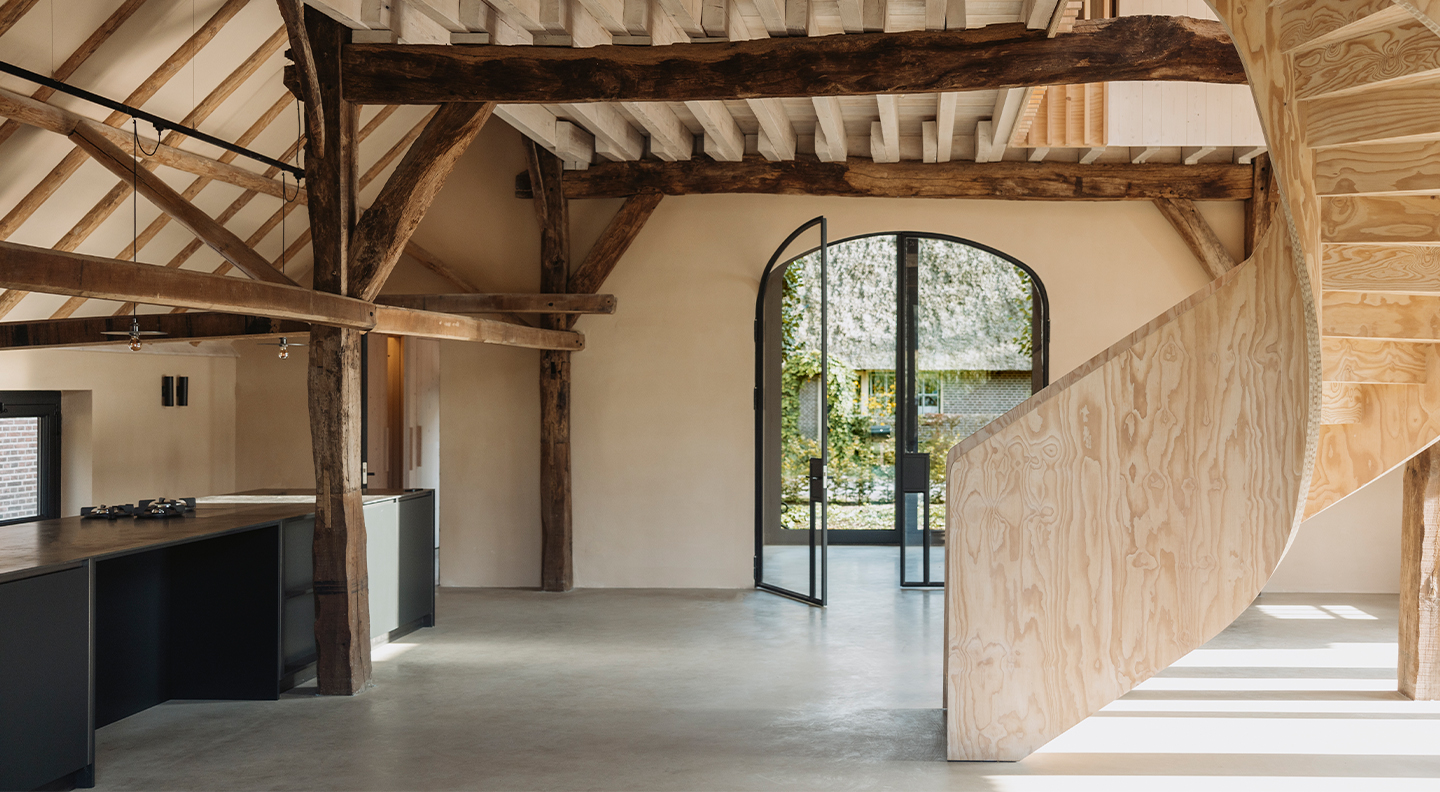
The helical EeStairs plays center stage
The interior architect worked alongside the client and architect to convey the strength of the original structure. The brief was to use natural building materials working with lime plaster and flax in the wall build up. Avoiding unnecessary fixtures or fittings on the interior walls respects the structure and bring a felling of stillness. The addition of a new first floor meant that a bathroom and bedroom were discreetly installed and a modern staircase was designed to bring 21st century craftsmanship into the space.
Ensuring the honesty of materials extends to this dramatic pine ply staircase; a collaboration between the interior architect and EeStairs. It is an audacious and innovative helical design and the first of its kind to be engineered and fabricated by EeStairs. The raw ply wood refer to the industrial use and has a humility and warmth that suits the barn, its history and future. Curved or helical stairs are usually seen clad in luxury finishes like marble, plaster or more noble woods like oak, this ply version reinforces the ethos of purity and simplicity that is so inherent in the Ahof project.
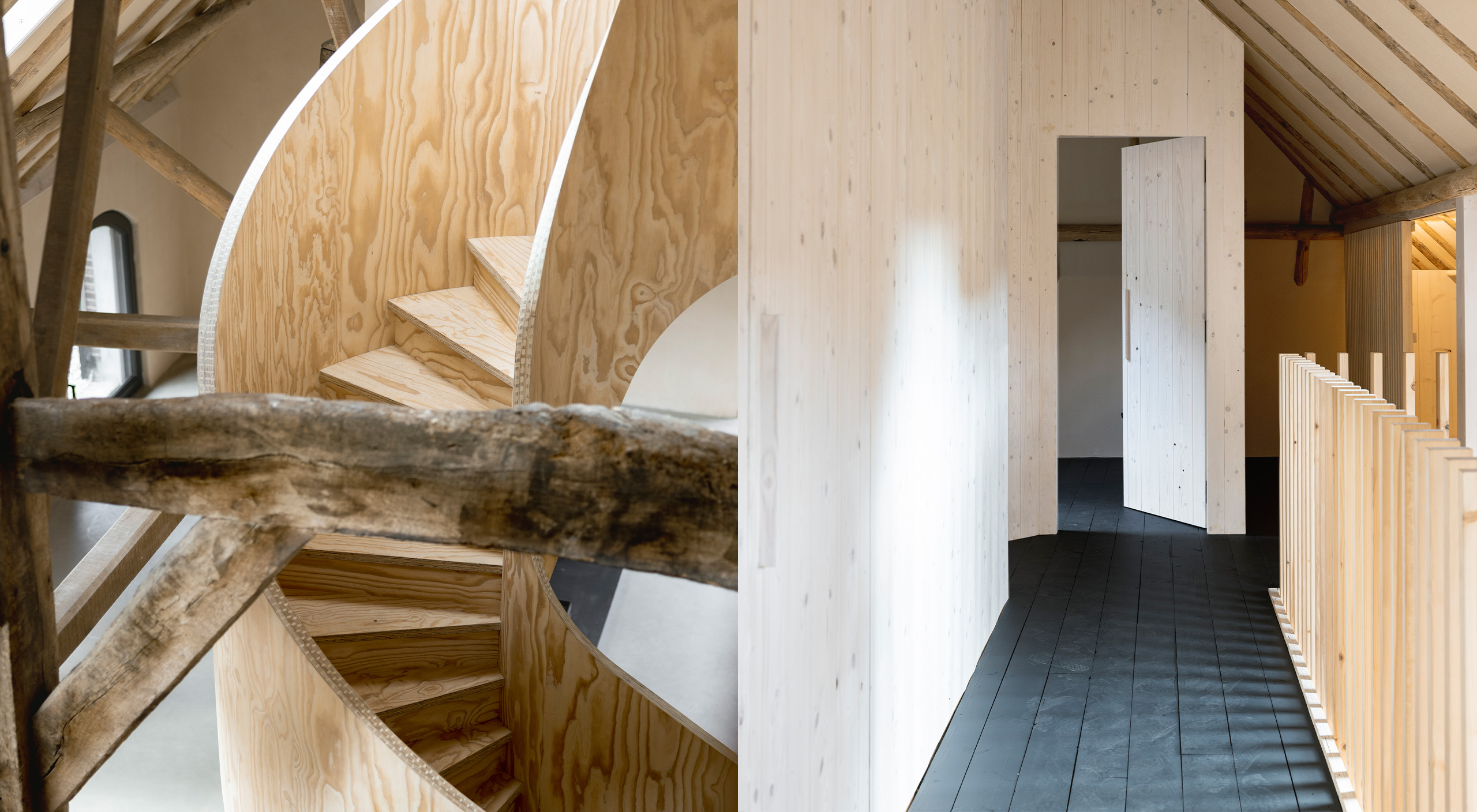
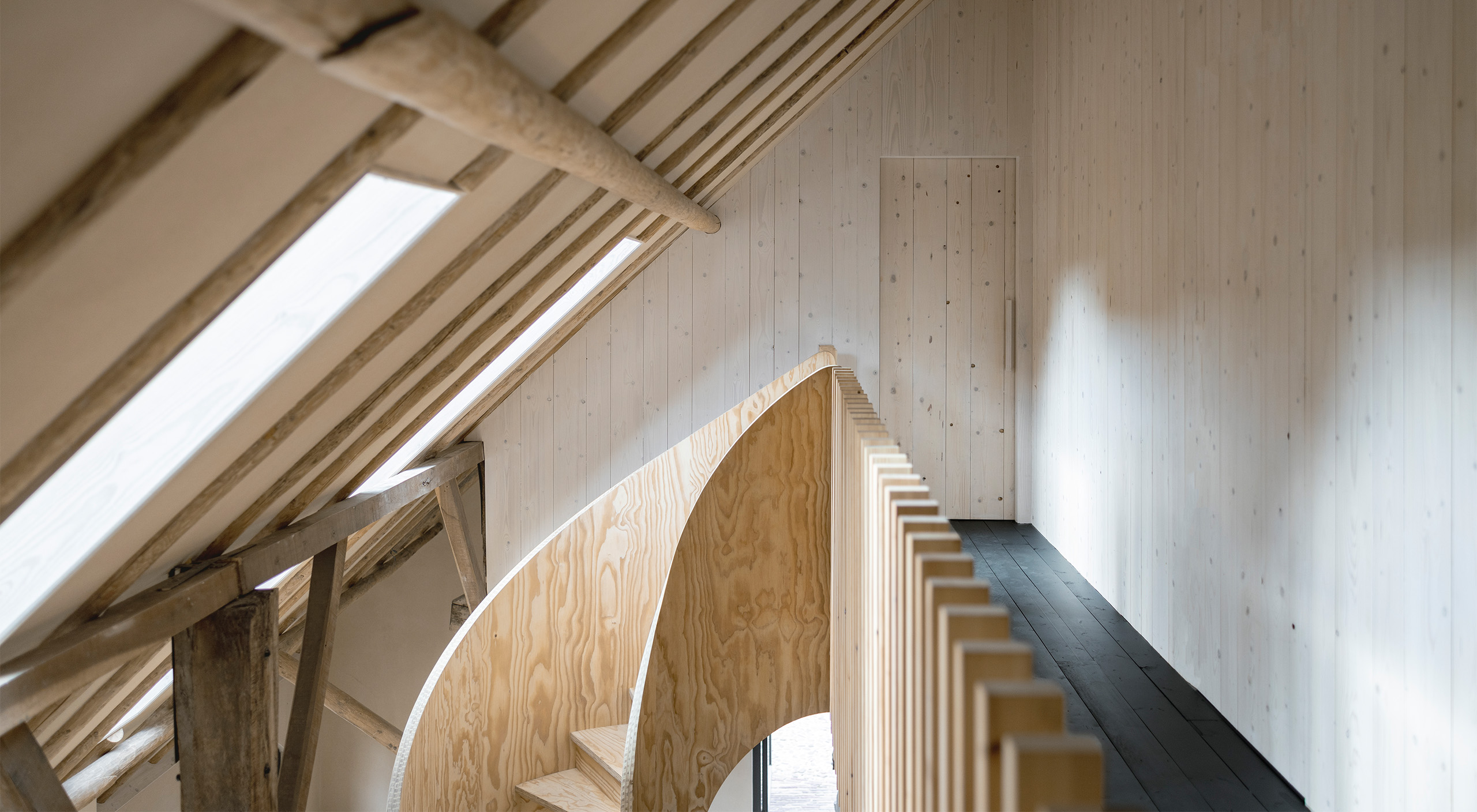
About the Ahof
Ahof meaning the court. The old farm and lands were bought around 30 years ago by the present client with a view to creating a renewed environment for the land and its ancient buildings. The land has been rewilded and has reinstated its ancient wetlands that include Alder swamp groves. The Barn is the second completed project of five buildings.
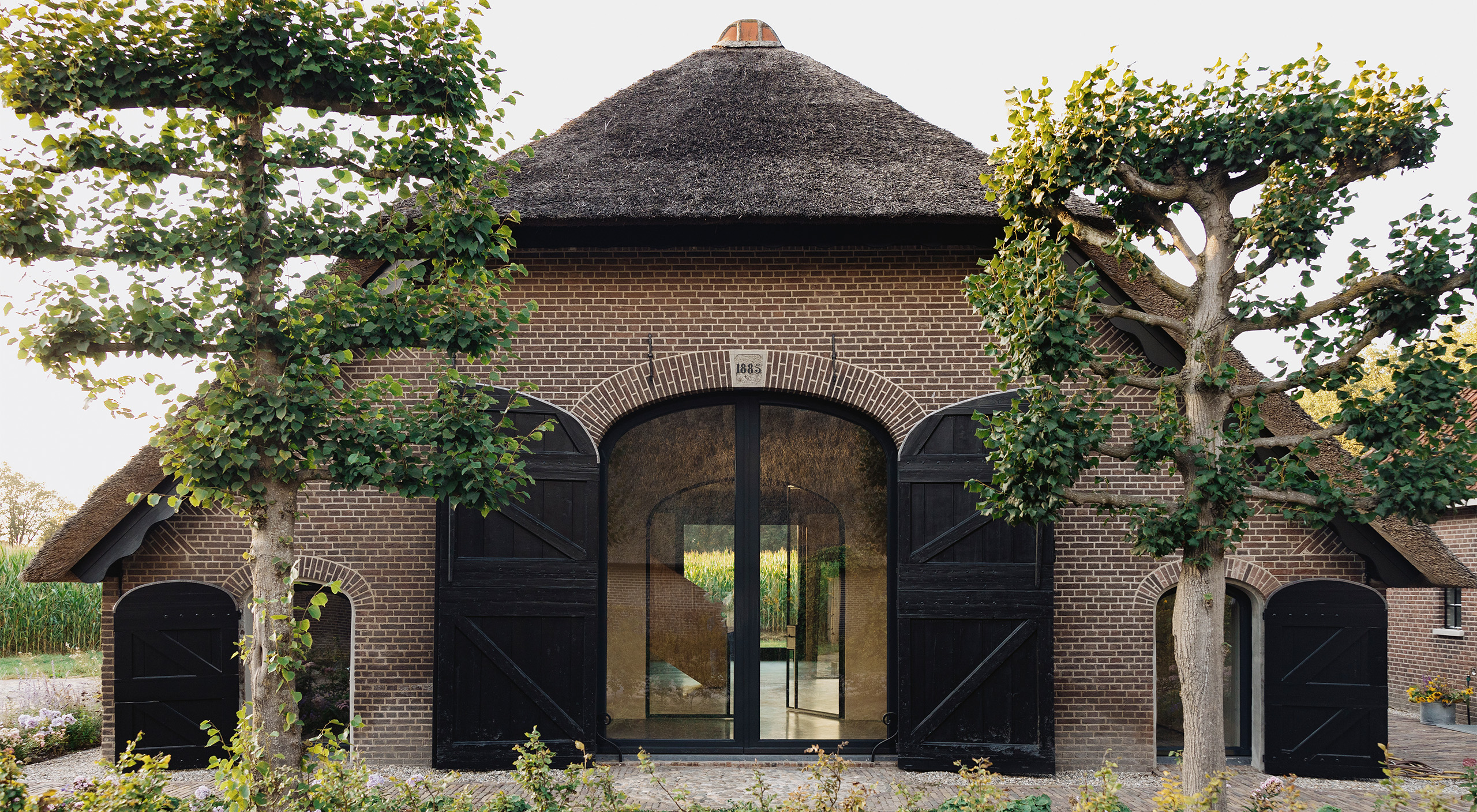
Photography: Alex Baxter
Architect: Flip Wentink
Copy from: Dezeen
