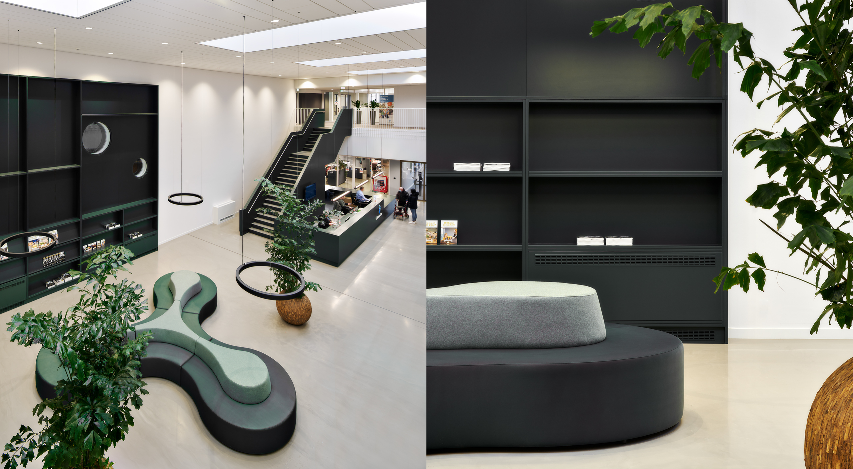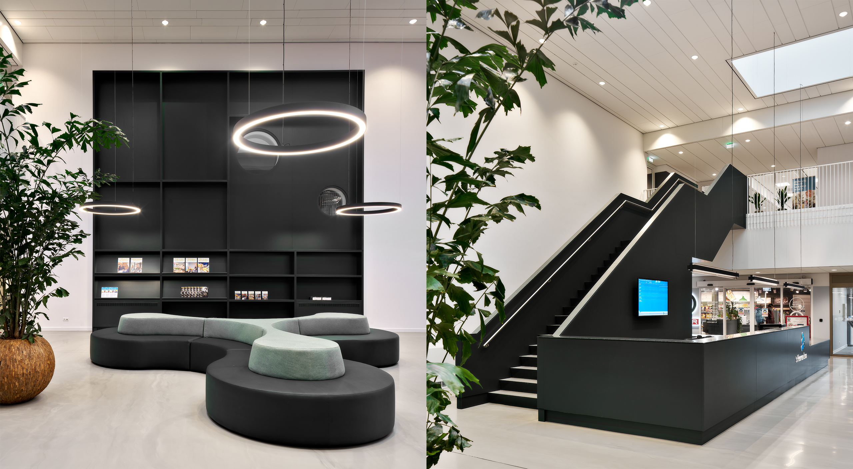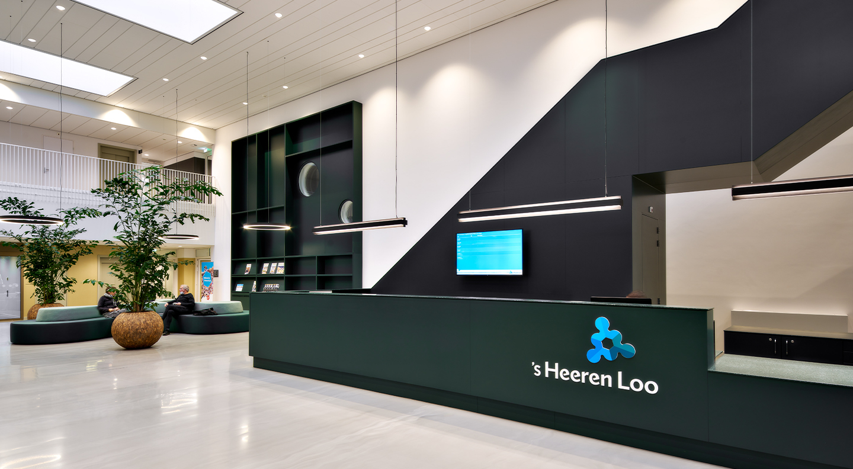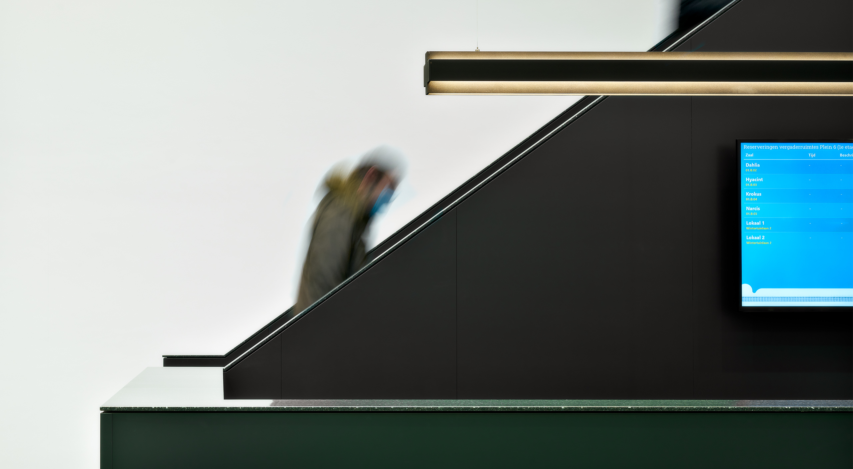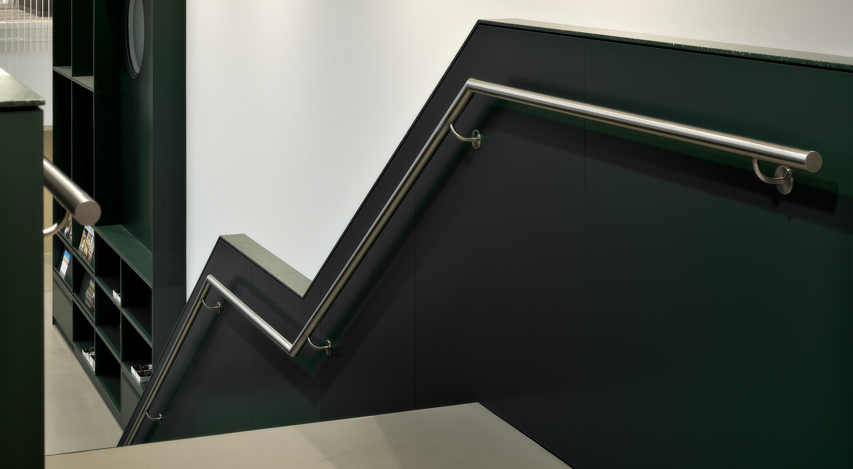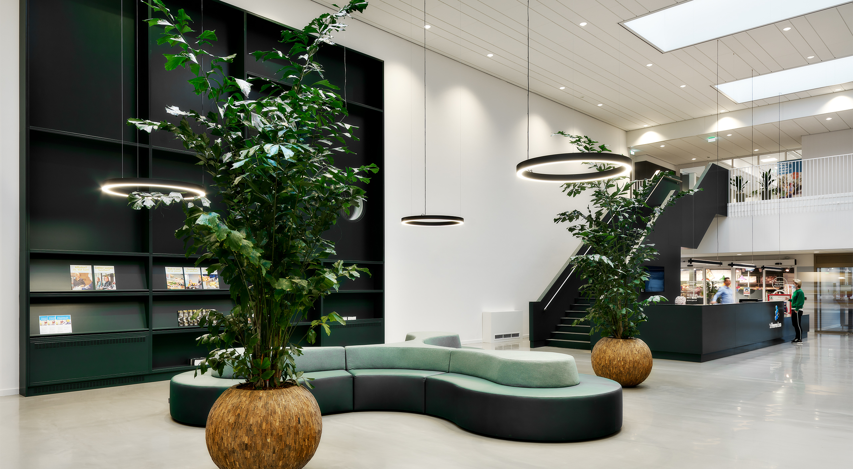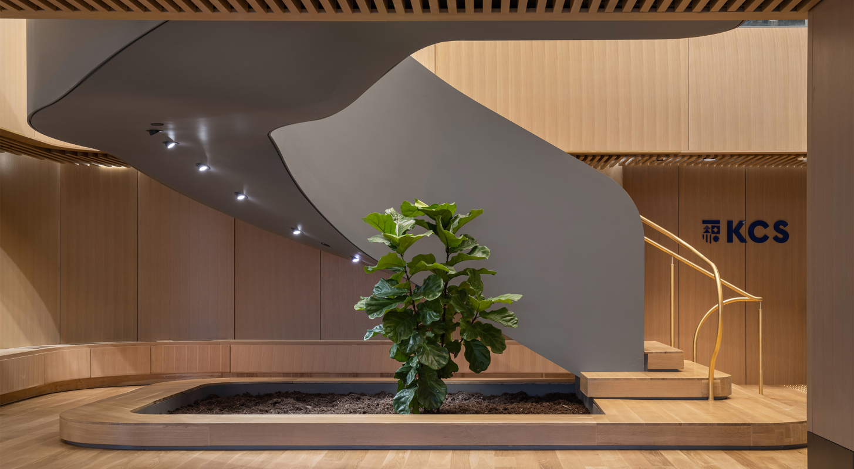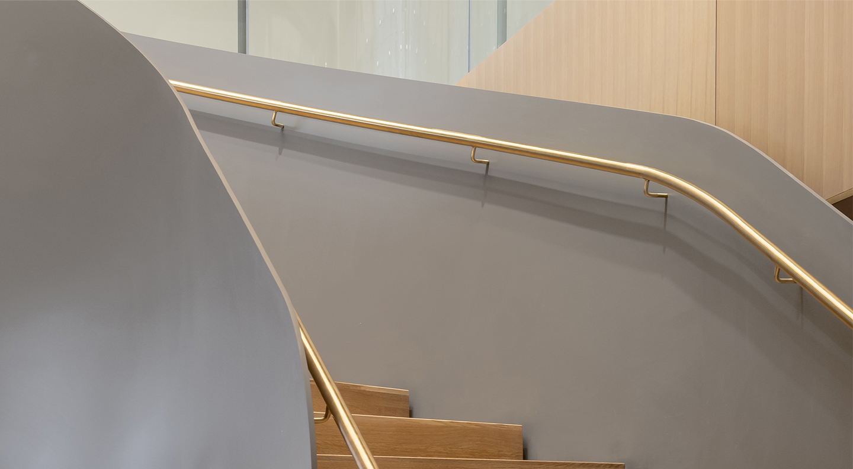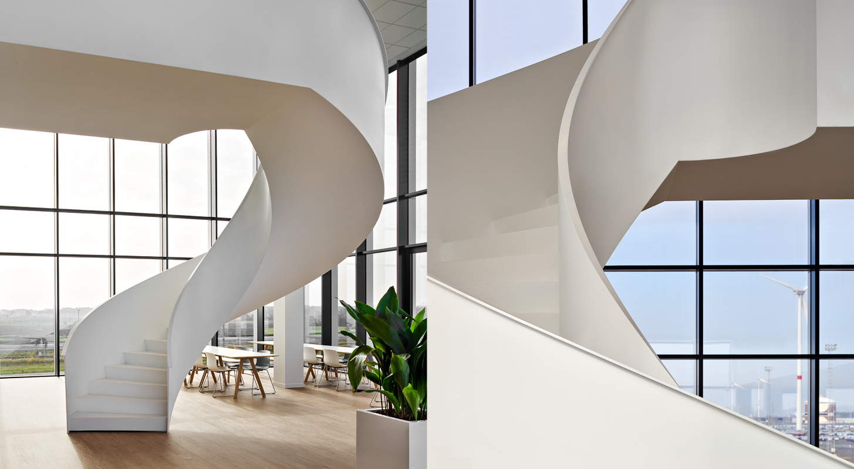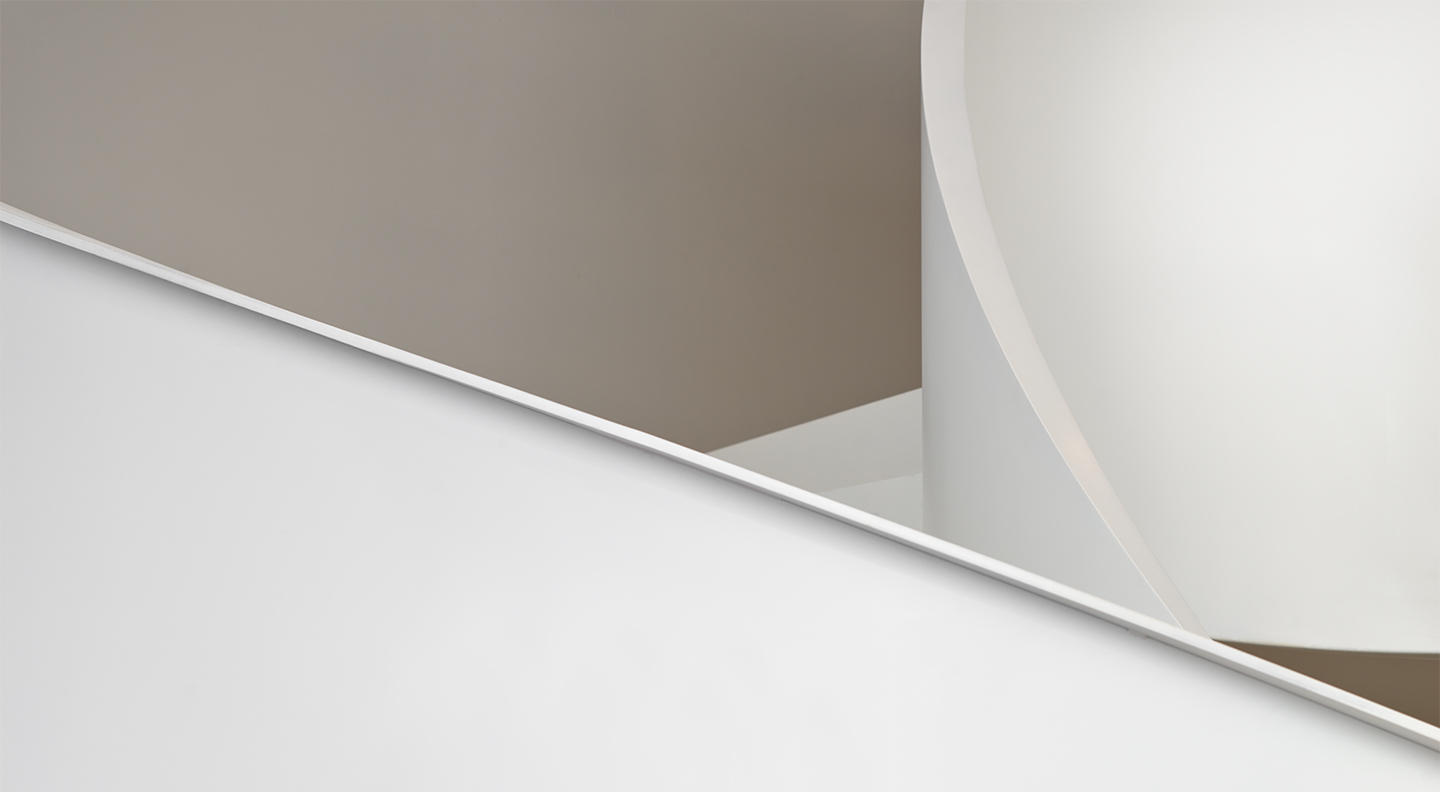's Heeren Loo, Noordwijk [NL]
EeStairs + IAA Architecten - Enschede & Amsterdam
EeStairs ability to combine a staircase with a large office desk and storage space was particularly striking at the Willem van den Bergh residential care park in Noordwijk, Holland. Here, at the central building, the two-stage stairs, counter, and massive wall cupboard were made as one seamless piece of furniture, which creates an extremely strong visual focal-point in the reception area.
We created the all the detailed drawings for IAA Architects as part of our BIM process, and the steel stair structure and the frame for the massive 7m by 7m cupboard set into the wall were made at our factory and assembled on site by EeStairs’ highly experienced installation team. They then fitted the woodwork on the stair balustrades, reception desk and cupboard and spray-coated the wood surfaces with evenly applied coats of blue-green stain.
Johan Floor, EeStairs’ project manager, said that the key to this project was to execute it very accurately on site: ‘At our factory, we can always make stairs and associated pieces precisely. But in a project like this, with additional furniture and wood elements, the challenge was to repeat our factory precision on site – which, as you can see, we did.”
